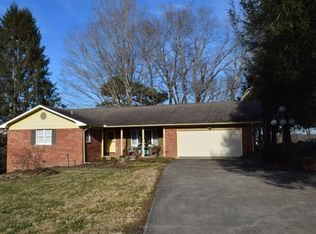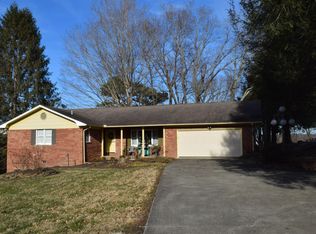This home will surprise you with it's modern features as well as it's 1950's character! Situated on a beautiful, unrestricted 2.19 level lot just outside London city limits is this brick ranch with a full basement. Enjoy the large front lawn from the 12X20 covered porch, enter through formal tiled entry with large closet & step into the large formal living w FP & continue thru double pocket doors to cozy family room w FP. The kitchen has been totally modernized with light cabinetry, neutral countertops, pantry, all appliances & beautiful 24 tiled flooring. The formal dining room has original hardwood floors & storage. Three bedrooms including two guest & master w tiled master & guest baths. The full basement is clean & offers expansive storage, cabinetry, full bath w walk-in shower & a finished room that will work for a home office or 4th bdr. 1-car attached garage, mature trees and plenty of room for the hobbyist on this extra large lot, easy access to London & Corbin.
This property is off market, which means it's not currently listed for sale or rent on Zillow. This may be different from what's available on other websites or public sources.

