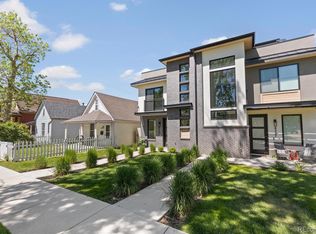This duplex unit was built in 2022, nestled on a quiet street just 2 blocks off Tennyson St shops and restaurants. The contemporary space offers a tranquil escape while being conveniently located a couple blocks walk to Tennyson, and a 10 minutes drive to downtown amenities. The main floor boasts an open floor plan with a living room, kitchen, and dining area flooded with natural light from the large sliding doors/windows. The main floor also has a 1/2 bath, storage coat closet, and 14 foot walk in pantry with a split 1/2 wine and 1/2 beer cooler. Walk up the full light staircase to find the master bedroom, complete with a large walk in shower and separate soaking tub. The master also has double walk in closets. The guest bedroom, guest bath with double vanity, private tub/shower, third bedroom (currently an office), under stair storage closet, and washer/dryer are also on this floor. The master and secondary bedrooms have blackout shades (master is remote controlled and is on a two-layer system). On the top floor, you will find a lounge area with a wet bar and bar fridge, third full bath, and luxurious home office or third bedroom with mountain views. The top floor holds two patios - one off the bedroom/office facing West and the other off the living area facing East. The home embodies modern elegance with its sleek design and abundance of natural light. The home has central AC (upgraded from initial purchase) as well as a mini-split upstairs. The home is also equipped with a home security system, doorbell monitor, and EV port in the garage (not currently set up but tenant can convert if desired). You won't be short on outdoor space with a backyard, two upstairs patios, and mountain views! The frame TV in the living will stay mounted for tenant to use. If you want a partially furnished rental, I would be happy to discuss! There are several items of furniture that we would be happy to leave if desired. No pets is preferred but dogs can be negotiated depending on the pet. Minimum credit score of 700. The applicant will need to prove a monthly income that is equivalent to at least three (3) times the monthly rent amount or proof of substantial liquid/cash assets. Lease will be 12 months (18-20 months if desired) with month-to-month after. No more than 2 unrelated occupants. No subletting allowed. Renter pays for all utilities (water, gas, electric, lawn care, snow removal. No pets preferred but one dog may be negotiated with additional deposit and/or pet rent. No breed restrictions but screening will be done before signing a lease. Renters insurance is required. Deposit, first, and last month rent required at signing.
This property is off market, which means it's not currently listed for sale or rent on Zillow. This may be different from what's available on other websites or public sources.

