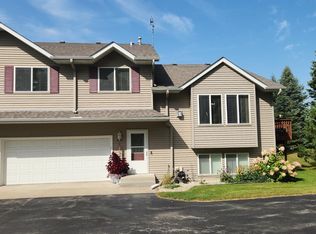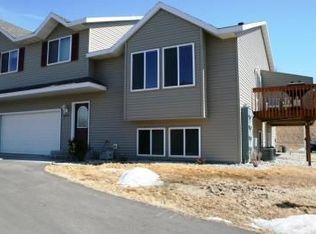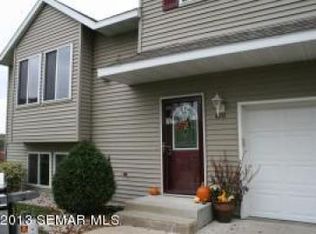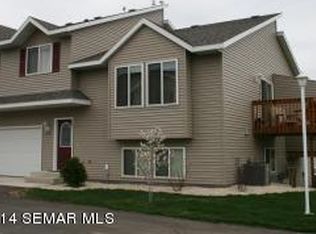Closed
$230,000
4247 Mallard Pl SE, Rochester, MN 55904
2beds
1,615sqft
Townhouse Quad/4 Corners
Built in 2006
1,306.8 Square Feet Lot
$236,200 Zestimate®
$142/sqft
$1,389 Estimated rent
Home value
$236,200
$220,000 - $255,000
$1,389/mo
Zestimate® history
Loading...
Owner options
Explore your selling options
What's special
Welcome to this beautifully maintained townhome offering the perfect blend of comfort, style, and smart living. Featuring 2 spacious bedrooms, including a primary suite with a walk-in closet, this home is designed for both relaxation and functionality.
Enjoy the open-concept living area with vaulted ceilings and a cozy fireplace, creating a warm and inviting atmosphere. Step out onto the private deck, perfect for morning coffee. The updated kitchen boasts soft-close white cabinetry, LifeProof vinyl plank flooring, stainless steel appliances, and a new stainless steel workstation sink. Smart home features include a Nest Thermostat, Yale smart front door lock, and WiFi-enabled garage door opener for added convenience and security.
Additional highlights include a 2-stall garage and an unfinished basement, offering endless potential to expand your living space to suit your needs—whether it’s a home gym, office, or entertainment area. Enjoy the low-maintenance lifestyle with HOA amenities that cover lawn care and snow removal.
Zillow last checked: 8 hours ago
Listing updated: August 29, 2025 at 12:02pm
Listed by:
Jen Steffes 507-951-8835,
Re/Max Results
Bought with:
Melissa Adams-Goihl
Keller Williams Premier Realty
Source: NorthstarMLS as distributed by MLS GRID,MLS#: 6750097
Facts & features
Interior
Bedrooms & bathrooms
- Bedrooms: 2
- Bathrooms: 1
- Full bathrooms: 1
Bedroom 1
- Level: Upper
- Area: 192 Square Feet
- Dimensions: 16X12
Bedroom 2
- Level: Upper
- Area: 110 Square Feet
- Dimensions: 11X10
Deck
- Level: Upper
Dining room
- Level: Main
- Area: 90 Square Feet
- Dimensions: 10X9
Kitchen
- Level: Main
- Area: 100 Square Feet
- Dimensions: 10X10
Living room
- Level: Main
- Area: 204 Square Feet
- Dimensions: 17X12
Heating
- Forced Air
Cooling
- Central Air
Appliances
- Included: Dishwasher, Dryer, Microwave, Range, Refrigerator, Stainless Steel Appliance(s), Washer
Features
- Basement: Daylight,Full,Sump Pump
- Number of fireplaces: 1
- Fireplace features: Gas, Living Room
Interior area
- Total structure area: 1,615
- Total interior livable area: 1,615 sqft
- Finished area above ground: 1,087
- Finished area below ground: 0
Property
Parking
- Total spaces: 2
- Parking features: Attached, Tuckunder Garage
- Attached garage spaces: 2
Accessibility
- Accessibility features: None
Features
- Levels: Three Level Split
- Patio & porch: Deck
Lot
- Size: 1,306 sqft
Details
- Foundation area: 528
- Parcel number: 630433069692
- Zoning description: Residential-Single Family
Construction
Type & style
- Home type: Townhouse
- Property subtype: Townhouse Quad/4 Corners
- Attached to another structure: Yes
Materials
- Vinyl Siding, Block, Frame
Condition
- Age of Property: 19
- New construction: No
- Year built: 2006
Utilities & green energy
- Electric: Power Company: Rochester Public Utilities
- Gas: Natural Gas
- Sewer: City Sewer/Connected
- Water: City Water/Connected
Community & neighborhood
Location
- Region: Rochester
- Subdivision: The Villas Of Valley Side 2 Cic 181
HOA & financial
HOA
- Has HOA: Yes
- HOA fee: $185 monthly
- Services included: Maintenance Structure, Hazard Insurance, Lawn Care, Professional Mgmt, Snow Removal
- Association name: Paramark Real Estate Services
- Association phone: 507-285-5082
Price history
| Date | Event | Price |
|---|---|---|
| 8/29/2025 | Sold | $230,000-8%$142/sqft |
Source: | ||
| 8/14/2025 | Pending sale | $249,900$155/sqft |
Source: | ||
| 7/31/2025 | Price change | $249,900-3.5%$155/sqft |
Source: | ||
| 7/25/2025 | Listed for sale | $259,000+85%$160/sqft |
Source: | ||
| 3/24/2021 | Listing removed | -- |
Source: Owner Report a problem | ||
Public tax history
| Year | Property taxes | Tax assessment |
|---|---|---|
| 2025 | $2,609 +12% | $187,700 +3.5% |
| 2024 | $2,329 | $181,400 -0.4% |
| 2023 | -- | $182,200 +5.6% |
Find assessor info on the county website
Neighborhood: 55904
Nearby schools
GreatSchools rating
- 5/10Pinewood Elementary SchoolGrades: PK-5Distance: 2.7 mi
- 9/10Mayo Senior High SchoolGrades: 8-12Distance: 2.6 mi
- 4/10Willow Creek Middle SchoolGrades: 6-8Distance: 2.9 mi
Schools provided by the listing agent
- Elementary: Pinewood
- Middle: Willow Creek
- High: Mayo
Source: NorthstarMLS as distributed by MLS GRID. This data may not be complete. We recommend contacting the local school district to confirm school assignments for this home.
Get a cash offer in 3 minutes
Find out how much your home could sell for in as little as 3 minutes with a no-obligation cash offer.
Estimated market value$236,200
Get a cash offer in 3 minutes
Find out how much your home could sell for in as little as 3 minutes with a no-obligation cash offer.
Estimated market value
$236,200



