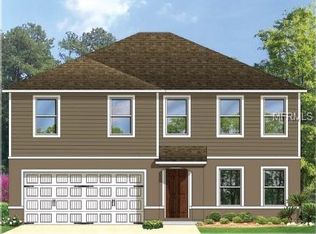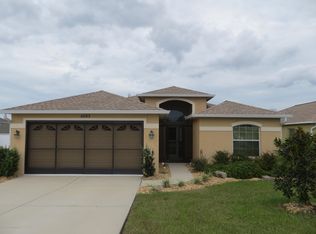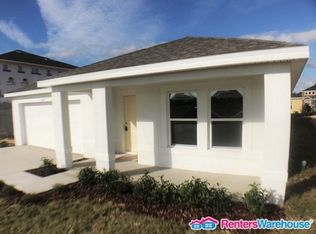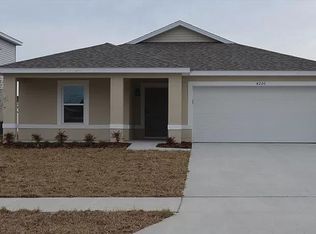LOCATED IN THE BEAUTIFUL GATED COMMUNITY OF SAND RIDGE, This adorable 3 bedroom, 2 bathroom home was built in 2017. When entering the home to your right are 2 well appointed bedrooms with carpet that still looks brand new and a hall bath to share. The floors in the main area have been updated to wood-look laminate. The foyer leads to a wide hallway and into the open great room, where the kitchen island overlooks the family at play and there is room for your dining table. The owner's suite has a full bath with large vanity and walk in closet. The laundry is located inside the home right off the garage and is a nice size. The panty is extra large with plenty of room for storage. Owner has put in a newer stainless steel refrigerator and those important gutters. Washer and dryer will stay with the home. Perfect starter home or retirement home and located near Route 50, with shopping and restaurants galore. 45 min to Tampa Airport and 1 hour 15 min to Disney!
This property is off market, which means it's not currently listed for sale or rent on Zillow. This may be different from what's available on other websites or public sources.



