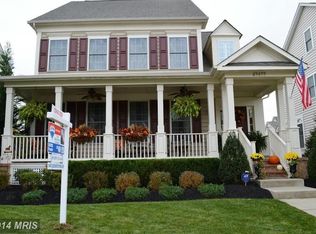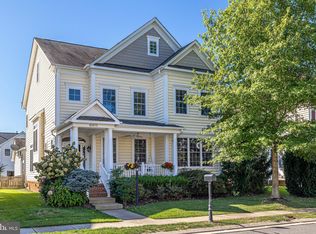Sold for $1,140,000 on 02/14/25
$1,140,000
42469 Spring Splendor Dr, Ashburn, VA 20148
5beds
4,714sqft
Single Family Residence
Built in 2008
6,970 Square Feet Lot
$1,146,100 Zestimate®
$242/sqft
$5,104 Estimated rent
Home value
$1,146,100
$1.09M - $1.20M
$5,104/mo
Zestimate® history
Loading...
Owner options
Explore your selling options
What's special
Get Ready to say WOW when you enter this GORGEOUS craftsman-chic home that has perfectly balanced sophisticated style and incredible livability. This open and airy floorplan creates a sense of space and flow, while the high-end finishes and craftsman-inspired details lend an elegant, timeless appeal. Unique architectural elements and thoughtful use of spaces make this home truly special, elevating the everyday to extraordinary. If you crave a home that seamlessly blends form and function, this is the one for you!
Step Inside and you'll immediately appreciate the Openness, the Fabulous Windows, the Gorgeous Hardwood Floors and the elevated Ceilings ** The Front of the home offers just the right amount of space for a Living Room and Dining Room and the Finishes are on Trend with a Fresh Paint Palette, Custom Accent Wall, Front Wall of Windows and an Updated Chandelier ** Enjoy Direct Access into the Amazing Chefs Kitchen with an Oversized Island- w/out a cooktop or sink- excellent counter space and cabinetry, Gourmet SS Appliances, 2 Pantries and Full Views into the Big, Beautiful Great Room with Stone Fireplace, Windows Galore and Extra Lighting ** Additional function is found with the daily dining area and work station-PLUS- we all LOVE a Mudroom!!! Finishing off the main level is an updated Powder Room.
The BEDROOM LEVEL: Where hardwood flooring greets you in the Hallway and leads you to the Luxury Owners Suite with Sitting Room, 2 Walk In Closets, Loaded with Windows and an Ensuite Full Bathroom that Features: Travertine Stone Finishes, a Jacuzzi Tub, Frameless Shower Door, 2 Vanities and Private Water Closet ** Down the Hall are 2 Oversized Bedrooms -PLUS- a Dual Area Shared Bathroom with Luxury Tile and a Double Sink Vanity ** The Walk In Laundry Room includes a Utility Sink and Window and a Reach In Linen Closet Helps with Organization!
BONUS 3RD LEVEL- You are Going to LOVE this Extra Level!! With an Open Loft Area, Luxury Full Bathroom #3 and Bedroom #4 with an Amazing Walk In Closet!!
To the LOWER LEVEL- where you will enjoy NEW Plush Carpeting, Multi Area Rec Room, Tons of Lighting, All Freshly Painted, 2 Storage Rooms, Bedroom #5 w/ 2 RI Closets, Full Bathroom #4 and a Den/Home Gym/Game Room! WOW...WHAT A HOME!!
BRAMBLETON HOA INCLUDES- Community Verizon FIOS package for Cable and Internet, 10+ Miles of Walking Trails, Well-Lighted Underpasses, Tennis Cts, Tot Lots, 15acre Park, Sand Volleyball, Little Library’s, 5 Pool complexes, Ponds stocked with Fish, Trash and Recycling Program - PLUS- Community Events, Intranet, Dog Park and So Much More!
SCHOOL PYRAMID: Legacy E.S., Watson Mountain & Brambleton M.S + Indy HS
*WALK ZONE To: Legacy 15 acre Park // Bram Town Center with: Farmers Market, Library, Grocery, Movie Theatre, Fitness, Gas Station, Daily Needs Shops, Pools & The Hal & Berni Hanson Park and MORE!!
SUPERB Commuter Location: Within 5 miles of the Silver Line Metro, within 15 minutes "ish" of Dulles International Airport and Routes: 15,50, 7, 267, 606 and MORE!
Zillow last checked: 8 hours ago
Listing updated: February 14, 2025 at 08:19am
Listed by:
Heather Heppe 703-727-5941,
RE/MAX Distinctive Real Estate, Inc.
Bought with:
Elaine Koch, 0225053906
Long & Foster Real Estate, Inc.
Source: Bright MLS,MLS#: VALO2085806
Facts & features
Interior
Bedrooms & bathrooms
- Bedrooms: 5
- Bathrooms: 5
- Full bathrooms: 4
- 1/2 bathrooms: 1
- Main level bathrooms: 1
Basement
- Area: 1145
Heating
- Forced Air, Zoned, Humidity Control, Natural Gas
Cooling
- Ceiling Fan(s), Central Air, Zoned, Electric
Appliances
- Included: Microwave, Down Draft, Dishwasher, Disposal, Dryer, Double Oven, Refrigerator, Stainless Steel Appliance(s), Washer, Gas Water Heater
- Laundry: Upper Level, Dryer In Unit, Washer In Unit, Laundry Room, Mud Room
Features
- Attic, Breakfast Area, Ceiling Fan(s), Crown Molding, Family Room Off Kitchen, Open Floorplan, Formal/Separate Dining Room, Kitchen - Gourmet, Kitchen Island, Pantry, Recessed Lighting, Walk-In Closet(s), 2 Story Ceilings, 9'+ Ceilings
- Flooring: Carpet, Ceramic Tile, Hardwood, Vinyl, Wood
- Windows: Double Hung, Window Treatments
- Basement: Finished
- Number of fireplaces: 1
- Fireplace features: Gas/Propane, Mantel(s), Stone
Interior area
- Total structure area: 4,714
- Total interior livable area: 4,714 sqft
- Finished area above ground: 3,569
- Finished area below ground: 1,145
Property
Parking
- Total spaces: 4
- Parking features: Garage Faces Rear, Garage Door Opener, Oversized, Asphalt, Driveway, On Street, Detached
- Garage spaces: 2
- Uncovered spaces: 2
- Details: Garage Sqft: 420
Accessibility
- Accessibility features: None
Features
- Levels: Four
- Stories: 4
- Patio & porch: Patio, Porch
- Exterior features: Sidewalks, Underground Lawn Sprinkler
- Pool features: Community
- Spa features: Bath
Lot
- Size: 6,970 sqft
- Features: Landscaped, Rear Yard
Details
- Additional structures: Above Grade, Below Grade
- Parcel number: 159158564000
- Zoning: PDH4
- Special conditions: Standard
Construction
Type & style
- Home type: SingleFamily
- Architectural style: Craftsman
- Property subtype: Single Family Residence
Materials
- Vinyl Siding, Brick
- Foundation: Concrete Perimeter, Active Radon Mitigation
- Roof: Architectural Shingle
Condition
- Very Good
- New construction: No
- Year built: 2008
Details
- Builder model: PRESTON
- Builder name: STANLEY MARTIN HOMES
Utilities & green energy
- Sewer: Public Sewer
- Water: Public
- Utilities for property: Fiber Optic
Community & neighborhood
Community
- Community features: Pool
Location
- Region: Ashburn
- Subdivision: Brambleton
HOA & financial
HOA
- Has HOA: Yes
- HOA fee: $217 monthly
- Amenities included: Baseball Field, Basketball Court, Cable TV, Common Grounds, Community Center, Dog Park, Game Room, Jogging Path, Meeting Room, Party Room, Picnic Area, Pier/Dock, Pool, Soccer Field, Tennis Court(s), Tot Lots/Playground
- Services included: Cable TV, Common Area Maintenance, Fiber Optics at Dwelling, Internet, Road Maintenance, Snow Removal, Trash
- Association name: BRAMBLETON
Other
Other facts
- Listing agreement: Exclusive Right To Sell
- Ownership: Fee Simple
Price history
| Date | Event | Price |
|---|---|---|
| 2/14/2025 | Sold | $1,140,000+0.4%$242/sqft |
Source: | ||
| 1/20/2025 | Contingent | $1,135,000$241/sqft |
Source: | ||
| 1/14/2025 | Listed for sale | $1,135,000+85.6%$241/sqft |
Source: | ||
| 4/23/2012 | Sold | $611,500-2.1%$130/sqft |
Source: Public Record Report a problem | ||
| 3/15/2012 | Pending sale | $624,900$133/sqft |
Source: RE/MAX SELECT PROPERTIES #LO7749468 Report a problem | ||
Public tax history
| Year | Property taxes | Tax assessment |
|---|---|---|
| 2025 | $8,291 0% | $1,029,920 +7.4% |
| 2024 | $8,293 +9.2% | $958,720 +10.4% |
| 2023 | $7,597 -3.4% | $868,190 -1.7% |
Find assessor info on the county website
Neighborhood: 20148
Nearby schools
GreatSchools rating
- 9/10Legacy Elementary SchoolGrades: PK-5Distance: 0.4 mi
- 7/10Brambleton Middle SchoolGrades: 6-8Distance: 1.1 mi
- 8/10Independence HighGrades: 9-12Distance: 1.1 mi
Schools provided by the listing agent
- Elementary: Legacy
- Middle: Brambleton
- High: Independence
- District: Loudoun County Public Schools
Source: Bright MLS. This data may not be complete. We recommend contacting the local school district to confirm school assignments for this home.
Get a cash offer in 3 minutes
Find out how much your home could sell for in as little as 3 minutes with a no-obligation cash offer.
Estimated market value
$1,146,100
Get a cash offer in 3 minutes
Find out how much your home could sell for in as little as 3 minutes with a no-obligation cash offer.
Estimated market value
$1,146,100

