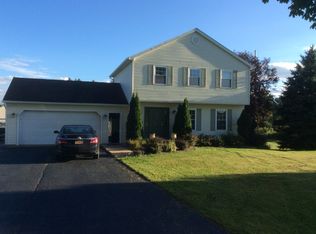SEARCHING FOR THAT PERFECT MODERN RANCH? THIS ADORABLE SUN FILLED 3 BED,2 FULL BATH, IS FULL OF LOVE, AWAITING YOU TO FILL. OUTSIDE ENJOY A PICTURESQUE 5 ACRES, SURROUNDED BY BEAUTIFUL LANDSCAPING AND A GREAT FRONT PORCH! NOT TO MENTION THE GORGEOUS NEW TREX DECKING OVERLOOKING YOUR BACKYARD PARADISE WITH A CAPTIVATING INGROUND POOL.LARGE KITCHEN FEATURES ALL STAINLESS APPLAINCES (NEW 2021), ISLAND AND DINING AREA WITH A DOOR TO THE BACK DECK. LIVING ROOM IS SURE TO PLEASE WITH A GAS FIREPLACE TO ENJOY AND A SLIDER GOING TO THE BACK DECK. DID I MENTION THE 3 STALL ATTACHED GARAGE WITH HEAT AND PLENTY OF STORAGE. ALSO THERE IS 2 OTHER DETACHED GARAGES FOR ALL THE TOYS. CLOSE TO THRU WAY AND SHOPPING, YET QUITE COUNRTY SETTING.MASTER BATHROOM IS CURRENTLY BEING REMODLED AND WILL BE COMPLETED SHORTLY. HOME OFFERS HARDWIRED GENERATOR, NEVER LOOSE POWER AND CENTRAL VAC. 2022-07-16
This property is off market, which means it's not currently listed for sale or rent on Zillow. This may be different from what's available on other websites or public sources.
