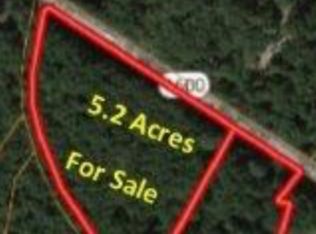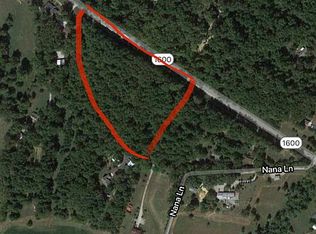Sold for $1,525,000 on 12/04/24
$1,525,000
4246 Rineyville Rd, Elizabethtown, KY 42701
5beds
7,927sqft
Residential Farm
Built in 1983
33 Acres Lot
$1,049,000 Zestimate®
$192/sqft
$3,202 Estimated rent
Home value
$1,049,000
$797,000 - $1.35M
$3,202/mo
Zestimate® history
Loading...
Owner options
Explore your selling options
What's special
This beautiful residence is a one-story ranch architecturally designed custom-built modern style with over 7,000 sq ft of living space, 5 BR and 3 full and 2 half, Formal living & dining rm, office, kitchen, and Sunroom, a significant amount of custom wood cabinetry & built-ins. Sunken living room with fireplace, 12' vaulted with wood arched beam, kitchen has custom cabinets, and Jenn Air range cooktop with grill & four incandescent burners. Ove, warming oven, microwave, dishwasher, refrigerator, and disposal. office with a built-in bookcase. The lower level is primarily accessed from a large open staircase off the living room, a beautiful atrium for your plants. A huge family room with bar, sink, refrigerator, built-in bookshelves, 2 more bedrooms and bath, craft room, 2 unfinished storage rooms, and a storm shelter room,
Zillow last checked: 8 hours ago
Listing updated: December 03, 2025 at 09:53pm
Listed by:
Mimi Hornback 270-769-8010,
HORNBACK REALTY
Bought with:
GOLD STAR REALTY
Source: HKMLS,MLS#: HK24003880
Facts & features
Interior
Bedrooms & bathrooms
- Bedrooms: 5
- Bathrooms: 5
- Full bathrooms: 3
- Partial bathrooms: 2
- Main level bathrooms: 2
- Main level bedrooms: 3
Primary bedroom
- Level: Main
Bedroom 2
- Level: Main
Bedroom 3
- Level: Main
Bedroom 4
- Level: Lower
Bedroom 5
- Level: Lower
Primary bathroom
- Level: Main
Bathroom
- Features: Double Vanity, Separate Shower, Tub/Shower Combo
Dining room
- Level: Main
Family room
- Level: Lower
Kitchen
- Level: Main
Living room
- Features: Fireplace
- Level: Main
Basement
- Area: 4630
Heating
- Geothermal, Electric
Cooling
- Geothermal
Appliances
- Included: Built In Wall Oven, Down Draft, Electric Range, Refrigerator, Geothermal Water Heater
- Laundry: Laundry Room
Features
- Bookshelves, Cathedral Ceiling(s), Ceiling Fan(s), Chandelier, Vaulted Ceiling(s), Walk-In Closet(s), Walls (Dry Wall), Formal Dining Room
- Flooring: Carpet, Hardwood, Tile
- Windows: Thermo Pane Windows, Window Coverings
- Basement: Finished-Partial,Interior Entry,Exterior Entry,Walk-Out Access,Walk-Up Access
- Number of fireplaces: 1
- Fireplace features: 1, Wood Burning
Interior area
- Total structure area: 7,927
- Total interior livable area: 7,927 sqft
Property
Parking
- Total spaces: 4
- Parking features: Attached, Detached
- Attached garage spaces: 4
Accessibility
- Accessibility features: None
Features
- Exterior features: Courtyard, Landscaping, Mature Trees, Trees
- Fencing: None
- Waterfront features: Pond(s), Pond
- Body of water: None
Lot
- Size: 33 Acres
- Features: Trees
Details
- Additional structures: Workshop
- Parcel number: 164000003701
- Other equipment: Intercom
Construction
Type & style
- Home type: SingleFamily
- Architectural style: Ranch
- Property subtype: Residential Farm
Materials
- Brick, Vinyl Siding
- Foundation: Concrete Perimeter
- Roof: Metal
Condition
- New Construction
- New construction: No
- Year built: 1983
Utilities & green energy
- Sewer: Septic Tank
- Water: County
- Utilities for property: Electricity Available
Community & neighborhood
Security
- Security features: Smoke Detector(s)
Location
- Region: Elizabethtown
- Subdivision: None
Price history
| Date | Event | Price |
|---|---|---|
| 12/4/2024 | Sold | $1,525,000-1.5%$192/sqft |
Source: | ||
| 10/11/2024 | Listed for sale | $1,547,500$195/sqft |
Source: | ||
Public tax history
| Year | Property taxes | Tax assessment |
|---|---|---|
| 2023 | $131 | $14,000 |
| 2022 | $131 | $14,000 |
| 2021 | $131 | $14,000 |
Find assessor info on the county website
Neighborhood: 42701
Nearby schools
GreatSchools rating
- 6/10Rineyville Elementary SchoolGrades: PK-5Distance: 1.8 mi
- 5/10Bluegrass Middle SchoolGrades: 6-8Distance: 2.3 mi
- 8/10John Hardin High SchoolGrades: 9-12Distance: 2.2 mi

Get pre-qualified for a loan
At Zillow Home Loans, we can pre-qualify you in as little as 5 minutes with no impact to your credit score.An equal housing lender. NMLS #10287.

