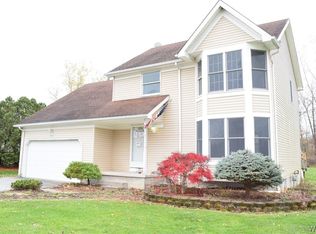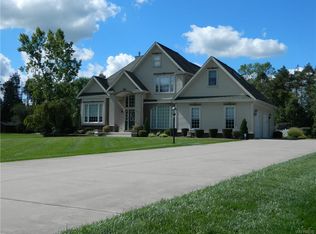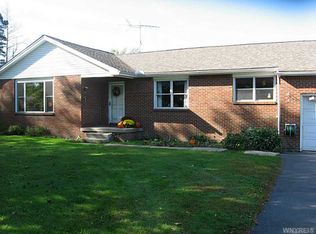The perfect country property! This Colonial home offers 3 bedrooms, 1.5 bath on 2.4 acres with a 50 x 30 pole barn (2008). Formal living room, dining room, family room with wood burning fireplace and cathedral ceiling. Oak kitchen with sliding glass door to rear deck. Full basement, attached 2 car garage with pull down attic stairs with plenty of storage space. Pole barn has electric and 2 large overhead garage doors - perfect for a workshop or storing all your toys! 2020-12-03
This property is off market, which means it's not currently listed for sale or rent on Zillow. This may be different from what's available on other websites or public sources.


