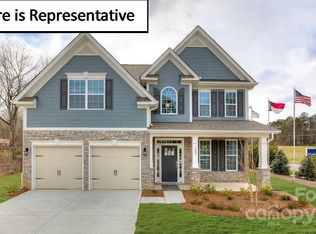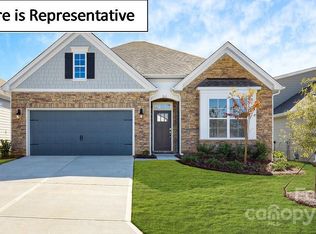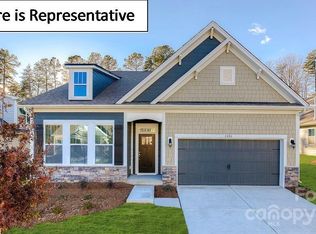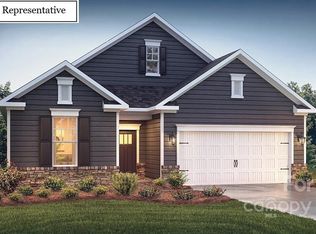Sold for $415,000
$415,000
4246 Millstream Rd, Denver, NC 28037
4beds
2baths
1,856sqft
SingleFamily
Built in 2023
6,229 Square Feet Lot
$438,000 Zestimate®
$224/sqft
$2,271 Estimated rent
Home value
$438,000
$416,000 - $460,000
$2,271/mo
Zestimate® history
Loading...
Owner options
Explore your selling options
What's special
4246 Millstream Rd, Denver, NC 28037 is a single family home that contains 1,856 sq ft and was built in 2023. It contains 4 bedrooms and 2 bathrooms. This home last sold for $415,000 in September 2023.
The Zestimate for this house is $438,000. The Rent Zestimate for this home is $2,271/mo.
Facts & features
Interior
Bedrooms & bathrooms
- Bedrooms: 4
- Bathrooms: 2
Heating
- Heat pump
Features
- Has fireplace: Yes
Interior area
- Total interior livable area: 1,856 sqft
Property
Lot
- Size: 6,229 sqft
Details
- Parcel number: 106128
Construction
Type & style
- Home type: SingleFamily
Condition
- Year built: 2023
Community & neighborhood
Location
- Region: Denver
Price history
| Date | Event | Price |
|---|---|---|
| 8/1/2025 | Listing removed | $445,000$240/sqft |
Source: | ||
| 5/30/2025 | Price change | $445,000-1%$240/sqft |
Source: | ||
| 4/1/2025 | Price change | $449,500-1.2%$242/sqft |
Source: | ||
| 3/6/2025 | Listed for sale | $455,000+9.6%$245/sqft |
Source: | ||
| 9/19/2023 | Sold | $415,000$224/sqft |
Source: Public Record Report a problem | ||
Public tax history
| Year | Property taxes | Tax assessment |
|---|---|---|
| 2025 | $2,341 +1.3% | $364,441 |
| 2024 | $2,312 +1437.6% | $364,441 +628.9% |
| 2023 | $150 | $50,000 |
Find assessor info on the county website
Neighborhood: 28037
Nearby schools
GreatSchools rating
- 7/10St James Elementary SchoolGrades: PK-5Distance: 1.5 mi
- 4/10East Lincoln MiddleGrades: 6-8Distance: 5.3 mi
- 7/10East Lincoln HighGrades: 9-12Distance: 1.7 mi
Get a cash offer in 3 minutes
Find out how much your home could sell for in as little as 3 minutes with a no-obligation cash offer.
Estimated market value
$438,000



