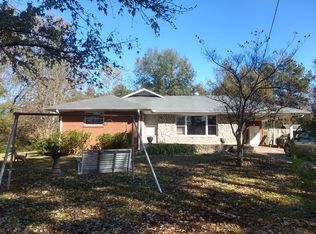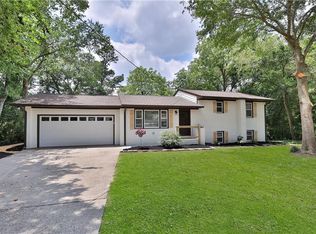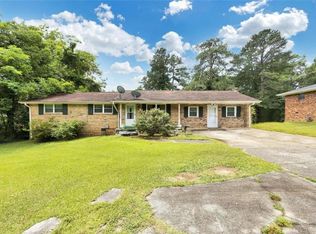BACK ON MARKET! Welcome home to this gorgeous Ranch on full finished basement! Meticulously maintained! Enjoy morning coffee your back deck or lay in a hammock on warm summer days! Living room and kitchen inviting. Cozy kitchen breakfast nook looking out to big beautiful back yard. Secondary bedrooms are great size. Master bedroom is spacious. Master bathroom boasts separate shower/ soaking tub & large master closet. Don't forget about the finished basement with fully stocked bar! Roof only 3 years old w/ warranty, New ss appliances, New hot water heater w/ lifetime warranty, & New Gutters 2019! Get ready to call this gorgeous home yours!
This property is off market, which means it's not currently listed for sale or rent on Zillow. This may be different from what's available on other websites or public sources.


