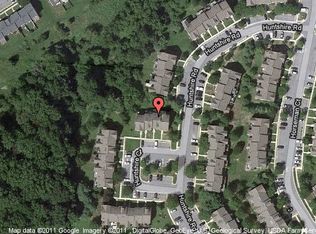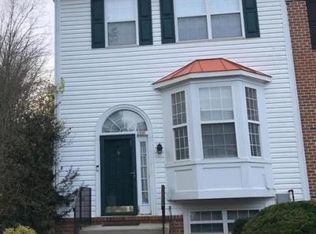Sold for $395,000 on 08/29/25
$395,000
4246 Huntshire Rd, Randallstown, MD 21133
4beds
2,014sqft
Townhouse
Built in 1995
1,647 Square Feet Lot
$390,800 Zestimate®
$196/sqft
$2,914 Estimated rent
Home value
$390,800
$360,000 - $422,000
$2,914/mo
Zestimate® history
Loading...
Owner options
Explore your selling options
What's special
Welcome to 4246 Huntshire Rd and bring a fresh vision for this updated home. Come tour the NEW Kitchen, NEW Deck , FRESH Paint, FRESH Carpet and open space for you to start the next chapter of your life. This beautiful property boasts a perfect blend of style, comfort, and functionality, making it an ideal haven for families, professionals, and anyone seeking a tranquil retreat. The living room is adorned with large windows that allow an abundance of natural light to pour in, highlighting the beautifully finished hardwood floors and elegant crown molding. The kitchen is a culinary dream, featuring top-of-the-line appliances, ample counter space, and plenty of storage. The perfect sanctuary to prepare meals and enjoy quality time with family and friends. The property includes 4 spacious bedrooms, each with ample closet space and serene views of the surrounding neighborhood. The primary bedroom flaunts more than enough space for a master oasis, with a loft and an ensuite bathroom which may entice you to never leave your room again. The bathrooms are tastefully designed with modern fixtures, spacious showers, and soothing vibe. The beautifully landscaped backyard is an outdoor gem, perfect for relaxation, entertainment, or family gatherings. Not to mention the rear deck and patio space. The patio or deck area is ideal for alfresco dining, BBQs, or simply enjoying a quiet morning coffee. The neighborhood offers various amenities, including parks, schools, shopping centers, and proximity to 695, 795, 70 so you can travel anywhere in minutes. Whether you're looking for a forever home or transitioning into a larger space 4246 Hunshire Rd is an excellent choice to start the rest of your life. With its desirable location, beautiful features, and tranquil atmosphere, this property is sure to meet all of your needs. Don't miss the opportunity to make this home your dream home. Schedule a viewing today and experience the charm and character of this exceptional property for yourself! BUYERS MAY QUALIFY FOR A LENDER SPECIFIC GRANT WITH FUNDS UP TO $$6,000. Other Funds may be available to increase these GRANT FUNDS. BUYER'S MAY QUALIFY FOR 100% FINANCING AND 20K DOWN PAYMENT ASSISTANCE!! YOU DO NOT HAVE TO BE A FIRST TIME BUYER TO QUALIFY!! FREE MONEY AVAILABLE!! CALL TODAY TO DISCUSS.
Zillow last checked: 8 hours ago
Listing updated: August 29, 2025 at 08:33am
Listed by:
Harold Kelly 410-537-0048,
ExecuHome Realty
Bought with:
Charles Eddington, 5007690
Realty One Group Universal
Source: Bright MLS,MLS#: MDBC2133214
Facts & features
Interior
Bedrooms & bathrooms
- Bedrooms: 4
- Bathrooms: 4
- Full bathrooms: 3
- 1/2 bathrooms: 1
- Main level bathrooms: 1
Basement
- Area: 720
Heating
- Heat Pump, Natural Gas
Cooling
- Central Air, Electric
Appliances
- Included: Microwave, Dishwasher, Disposal, Exhaust Fan, Ice Maker, Refrigerator, Cooktop, Washer, Dryer, Gas Water Heater
- Laundry: In Basement, Dryer In Unit, Washer In Unit
Features
- Bar, Bathroom - Stall Shower, Breakfast Area, Ceiling Fan(s), Dining Area, Open Floorplan, Formal/Separate Dining Room, Kitchen - Gourmet, Pantry, Primary Bath(s), Recessed Lighting, Walk-In Closet(s), 9'+ Ceilings, Dry Wall, High Ceilings
- Flooring: Carpet, Hardwood, Ceramic Tile, Wood
- Doors: Sliding Glass
- Windows: Skylight(s)
- Basement: Full,Finished,Improved,Interior Entry,Rear Entrance,Walk-Out Access,Partial
- Number of fireplaces: 1
Interior area
- Total structure area: 2,184
- Total interior livable area: 2,014 sqft
- Finished area above ground: 1,464
- Finished area below ground: 550
Property
Parking
- Parking features: Parking Lot
Accessibility
- Accessibility features: None
Features
- Levels: Three
- Stories: 3
- Pool features: Community
Lot
- Size: 1,647 sqft
Details
- Additional structures: Above Grade, Below Grade
- Parcel number: 04022200023121
- Zoning: 0
- Special conditions: Standard
Construction
Type & style
- Home type: Townhouse
- Architectural style: Traditional
- Property subtype: Townhouse
Materials
- Brick
- Foundation: Slab
- Roof: Shingle
Condition
- Excellent,Very Good
- New construction: No
- Year built: 1995
Utilities & green energy
- Sewer: Public Sewer
- Water: Public
- Utilities for property: Cable Available, Natural Gas Available, Phone Available, Sewer Available, Water Available
Community & neighborhood
Security
- Security features: Smoke Detector(s), Fire Sprinkler System
Community
- Community features: Pool
Location
- Region: Randallstown
- Subdivision: Foxridge
HOA & financial
HOA
- Has HOA: Yes
- HOA fee: $71 monthly
- Amenities included: Clubhouse, Common Grounds, Party Room, Tot Lots/Playground
- Services included: Common Area Maintenance, Reserve Funds, Management, Pool(s), Recreation Facility
- Association name: CONCORD HOMEOWNER'S ASSOCIATION
Other
Other facts
- Listing agreement: Exclusive Agency
- Listing terms: FHA,Cash,Bank Portfolio,Conventional,VA Loan,Other
- Ownership: Fee Simple
Price history
| Date | Event | Price |
|---|---|---|
| 8/29/2025 | Sold | $395,000$196/sqft |
Source: | ||
| 8/23/2025 | Contingent | $395,000$196/sqft |
Source: | ||
| 7/24/2025 | Price change | $395,000-2.7%$196/sqft |
Source: | ||
| 5/22/2025 | Price change | $405,900-2.4%$202/sqft |
Source: | ||
| 5/9/2025 | Listed for sale | $415,900$207/sqft |
Source: | ||
Public tax history
| Year | Property taxes | Tax assessment |
|---|---|---|
| 2025 | $4,567 +41.6% | $285,933 +7.5% |
| 2024 | $3,225 +3.1% | $266,100 +3.1% |
| 2023 | $3,129 +3.2% | $258,200 -3% |
Find assessor info on the county website
Neighborhood: 21133
Nearby schools
GreatSchools rating
- 4/10Woodholme Elementary SchoolGrades: K-5Distance: 1.9 mi
- 3/10Northwest Academy of Health SciencesGrades: 6-8Distance: 2 mi
- 3/10Randallstown High SchoolGrades: 9-12Distance: 0.8 mi
Schools provided by the listing agent
- District: Baltimore County Public Schools
Source: Bright MLS. This data may not be complete. We recommend contacting the local school district to confirm school assignments for this home.

Get pre-qualified for a loan
At Zillow Home Loans, we can pre-qualify you in as little as 5 minutes with no impact to your credit score.An equal housing lender. NMLS #10287.
Sell for more on Zillow
Get a free Zillow Showcase℠ listing and you could sell for .
$390,800
2% more+ $7,816
With Zillow Showcase(estimated)
$398,616
