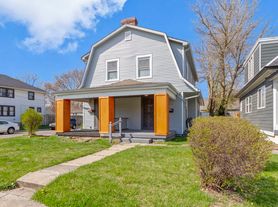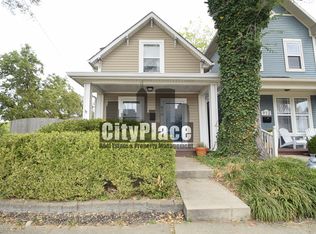AVAILABLE NOW!
3-Bed, 1-Bath Home Fenced Yard, Off-Street Parking, Spacious Kitchen & In-Unit Laundry
Welcome to this well-maintained 3-bedroom, 1-bath home offering practical layout and functional space, both inside and out. With a fully fenced yard, off-street parking, and thoughtful interior features, this home is ready for comfortable living.
The spacious kitchen provides plenty of room for cooking and storage, and the adjacent dedicated dining room adds flexibility for meals, gatherings, or entertaining. Upstairs, you'll find the full bathroom, conveniently located near all bedrooms for added privacy.
This home also includes in-unit laundry and a layout that supports both everyday living and quiet retreat.
This home is situated in a quiet, residential area with easy access to local amenities, major roads, and downtown.
Tenants pay all utilities.
Tenant lease administration fee of $300 due at signing.
NOTE: Monthly fee of $50 for our Resident Benefits Package which includes: Renter's Insurance, Furnace Filter Delivery, Identity Protection, Resident Rewards, Pest Control.
Rental Requirements:
600+ Credit score
Gross income 3x the monthly rent
No evictions
No bankruptcies
Clean background check
Pet deposit: $450
Monthly pet fee (per pet): $45
We do NOT accept applications submitted through Zillow. Please apply directly through our Buildium portal:
Schedule your tour today to see everything this home has to offer.
Townhouse for rent
$1,595/mo
4246 Graceland Ave, Indianapolis, IN 46208
3beds
1,129sqft
Price may not include required fees and charges.
Townhouse
Available now
Cats, dogs OK
Ceiling fan
In unit laundry
-- Parking
-- Heating
What's special
Fully fenced yardOff-street parkingIn-unit laundryDedicated dining roomPractical layoutSpacious kitchen
- 8 days |
- -- |
- -- |
Travel times
Looking to buy when your lease ends?
With a 6% savings match, a first-time homebuyer savings account is designed to help you reach your down payment goals faster.
Offer exclusive to Foyer+; Terms apply. Details on landing page.
Facts & features
Interior
Bedrooms & bathrooms
- Bedrooms: 3
- Bathrooms: 1
- Full bathrooms: 1
Cooling
- Ceiling Fan
Appliances
- Included: Dishwasher, Disposal, Dryer, Microwave, Range, Refrigerator, Washer
- Laundry: In Unit
Features
- Ceiling Fan(s), Handrails, Individual Climate Control, Storage
- Flooring: Linoleum/Vinyl
- Windows: Window Coverings
Interior area
- Total interior livable area: 1,129 sqft
Property
Parking
- Details: Contact manager
Features
- Patio & porch: Patio
- Exterior features: Courtyard, Mirrors, No Utilities included in rent, Pet friendly
Construction
Type & style
- Home type: Townhouse
- Property subtype: Townhouse
Building
Management
- Pets allowed: Yes
Community & HOA
Community
- Security: Gated Community
Location
- Region: Indianapolis
Financial & listing details
- Lease term: Contact For Details
Price history
| Date | Event | Price |
|---|---|---|
| 10/7/2025 | Listed for rent | $1,595+14.3%$1/sqft |
Source: Zillow Rentals | ||
| 12/5/2023 | Listing removed | -- |
Source: Zillow Rentals | ||
| 10/28/2023 | Price change | $1,395-3.8%$1/sqft |
Source: Zillow Rentals | ||
| 10/9/2023 | Price change | $1,450-3.3%$1/sqft |
Source: Zillow Rentals | ||
| 9/30/2023 | Price change | $1,500-3.2%$1/sqft |
Source: Zillow Rentals | ||

