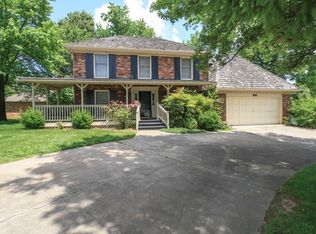Custom built all brick home, vaulted and tray ceilings throughout. Tile in the entry, kitchen, bathrooms and laundry. Custom hickory hardwoods in the upstairs living room, formal dining area, and stairs to the basement. Deck off the kitchen , with lower deck overlooking a wooded back lot with a bridge to a private setting. Vaulted ceilings in the kitchen, under counter lighting, granite counter tops, double ovens, island flat top stove , cabinetry galore. Finished walkout basement, all bedrooms are over sized. Gas fireplace downstairs. Master suite features tray ceilings with recessed ambient lighting. Bedroom suited for a king suite. Bath has his and hers sinks, walk-in closets, jetted tub and a walk-in shower, deck off of master suite. There is an office in addition to the bedrooms, off the 2nd living area in the walkout basement. Anderson windows and doors throughout the home. John Deere room has enough room for your projects, and or storage for lawn mowers with drive in access. Roof just completed July 2020, Two new garage doors with obscure windows to be installed July 30, 2020. Creek in the back yard. Call for a showing for this great house.
This property is off market, which means it's not currently listed for sale or rent on Zillow. This may be different from what's available on other websites or public sources.
