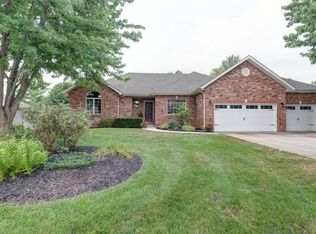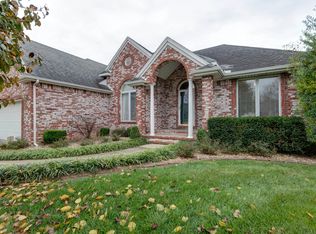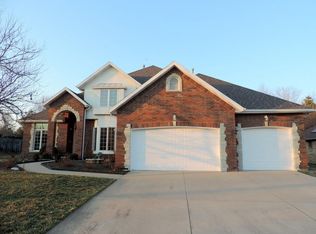This large ranch-style home features an exceptionally livable floor plan with 5 bedrooms, 3 1/2 baths, office, two living areas, eat-in kitchen and sunroom, a finished walk-out basement, huge John Deere room/workshop, massive storage space and more. Light pours into the main floor through its many windows. Located in Emerald Park on the desireable east side of Springfield. It has a new roof (2020) with a 50 year transferrable warranty. The 3-car garage accesses the kitchen between the laundry and pantry, with another door onto the deck. The kitchen offers three counter spaces for shared meal preparation, space for bar seating, dozens of cabinets and drawers including pull-outs and rotating corner shelves, and a pass through window. The all-stainless appliances include a Frigidaire dishwasher (2020), KitchenAid microwave (2010), KitchenAid range hood/ventilating fan (2008), built-in GE natural gas cook top (2008), garbage disposal and self-cleaning KitchenAid oven (2015), The main floor includes master bedroom with a tray ceiling, ensuite bathroom, and huge walk-in closet, updated in 2019 with new carpet, dimmable LED soffit lights, new Delta fixtures, and room darkening shades. Main floor includes two more bedrooms, one with a walk-thru closet to its own bathroom, a third large bedroom with walk-in closet, a large built-in linen closet, a whole-home attic fan, and a powder room/half bath. A large deck extends the upstairs living space, pull-down stairs lead go a garage attic, and a large ground level patio offers a fish pond and kitchen garden with herbs and vegetables.The walk-out basement has family room with fireplace, a wet bar, walk-in closet, under-stair storage, two more bedrooms, a bathroom, and an office/potential storm shelter area. A huge John Deere room/workshop/craft studio is heated and air conditioned, fully insulated, wired for 220V, and has two 20-amp 110V circuits. The back yard is a park-like setting with an updated in-ground sprinkler stystem.
This property is off market, which means it's not currently listed for sale or rent on Zillow. This may be different from what's available on other websites or public sources.


