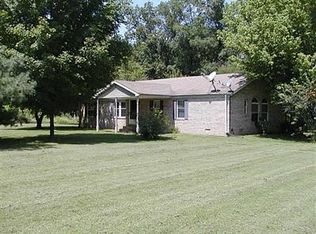Sold for $312,000 on 02/04/25
$312,000
4246 E Chasteen Road, Deputy, IN 47230
4beds
1,644sqft
Single Family Residence
Built in 2016
2.22 Acres Lot
$319,100 Zestimate®
$190/sqft
$1,893 Estimated rent
Home value
$319,100
Estimated sales range
Not available
$1,893/mo
Zestimate® history
Loading...
Owner options
Explore your selling options
What's special
RELAX ON THE PORCH...This 4BR, 2BA home features a massive wrap around porch offering the most serene views you could ask for, with the back of the home overlooking a neighboring pond! Inside beautiful wood flooring flows throughout the home with an open concept living, kitchen and dining area. The kitchen has an abundance of gorgeous cabinetry with a breakfast bar area and huge pantry. The full walk-out basement is partially finished and the 32x24 garage can be conveniently accessed from the covered porch. The built-in bench porch seating and hot tub are perfect for entertaining and taking in the stunning backyard view! The 2.224 acre wooded property also includes a small barn with fenced area and a chicken coop and sits right down the road from Hardy Lake! This Amish built home also features a high efficiency furnace and energy efficient water heater. Call today to see this amazing home before it’s too late!
Zillow last checked: 8 hours ago
Listing updated: February 04, 2025 at 08:25pm
Listed by:
LINDA WARD TEMPLE,
eXp Realty, LLC
Bought with:
OUTSIDE AGENT
OUTSIDE COMPANY
Source: SIRA,MLS#: 2024012884 Originating MLS: Southern Indiana REALTORS Association
Originating MLS: Southern Indiana REALTORS Association
Facts & features
Interior
Bedrooms & bathrooms
- Bedrooms: 4
- Bathrooms: 2
- Full bathrooms: 2
Primary bedroom
- Description: Flooring: Engineered Hardwood
- Level: First
- Dimensions: 13.5 x 13.5
Bedroom
- Description: Flooring: Engineered Hardwood
- Level: First
- Dimensions: 10 x 12
Bedroom
- Description: Master bath,Flooring: Other
- Level: Lower
- Dimensions: 12.5 x 12.5
Bedroom
- Description: w/ Laundry area,Flooring: Other
- Level: Lower
- Dimensions: 12.5 x 12.5
Other
- Description: Flooring: Tile
- Level: First
Other
- Description: Flooring: Tile
- Level: First
Living room
- Description: Living, dining, and kitchen,Flooring: Engineered Hardwood
- Level: First
- Dimensions: 23.25 x 29.75
Other
- Description: Large unfinished area with walk-out entrance,Flooring: Other
- Level: Lower
Heating
- Forced Air
Cooling
- Central Air
Appliances
- Included: Dryer, Dishwasher, Microwave, Oven, Range, Refrigerator, Self Cleaning Oven, Washer
- Laundry: Main Level, Laundry Room
Features
- Ceiling Fan(s), Kitchen Island, Bath in Primary Bedroom, Main Level Primary, Open Floorplan, Split Bedrooms, Vaulted Ceiling(s), Natural Woodwork, Walk-In Closet(s), Window Treatments
- Windows: Blinds
- Basement: Daylight,Full,Partially Finished,Walk-Out Access
- Has fireplace: No
Interior area
- Total structure area: 1,644
- Total interior livable area: 1,644 sqft
- Finished area above ground: 1,344
- Finished area below ground: 300
Property
Parking
- Total spaces: 2
- Parking features: Attached, Garage Faces Front, Garage, Garage Door Opener
- Attached garage spaces: 2
- Details: Off Street
Features
- Levels: One
- Stories: 1
- Patio & porch: Covered, Porch
- Exterior features: Hot Tub/Spa, Porch
- Has spa: Yes
Lot
- Size: 2.22 Acres
- Features: Garden, Wooded
Details
- Additional structures: Pole Barn
- Parcel number: 720212300012002004
- Zoning: Agri/ Residential
- Zoning description: Agri/ Residential
Construction
Type & style
- Home type: SingleFamily
- Architectural style: One Story
- Property subtype: Single Family Residence
Materials
- Frame, Vinyl Siding
- Foundation: Poured
Condition
- New construction: No
- Year built: 2016
Utilities & green energy
- Sewer: Septic Tank
- Water: Connected, Public
Community & neighborhood
Security
- Security features: Security System
Location
- Region: Deputy
Other
Other facts
- Listing terms: Cash,Conventional,FHA,USDA Loan,VA Loan
- Road surface type: Paved
Price history
| Date | Event | Price |
|---|---|---|
| 2/4/2025 | Sold | $312,000-1%$190/sqft |
Source: | ||
| 1/8/2025 | Pending sale | $315,000$192/sqft |
Source: | ||
| 12/20/2024 | Listed for sale | $315,000-0.3%$192/sqft |
Source: | ||
| 11/1/2024 | Listing removed | $316,000-2.8%$192/sqft |
Source: | ||
| 8/16/2024 | Listed for sale | $325,000+15%$198/sqft |
Source: | ||
Public tax history
| Year | Property taxes | Tax assessment |
|---|---|---|
| 2024 | $2,119 +0.4% | $234,300 -3.1% |
| 2023 | $2,111 +12.4% | $241,700 +6% |
| 2022 | $1,879 +41.8% | $228,100 +14.2% |
Find assessor info on the county website
Neighborhood: 47230
Nearby schools
GreatSchools rating
- 5/10Johnson Elementary SchoolGrades: PK-5Distance: 4.4 mi
- 6/10Scottsburg Middle SchoolGrades: 6-8Distance: 9.1 mi
- 5/10Scottsburg Senior High SchoolGrades: 9-12Distance: 9.4 mi

Get pre-qualified for a loan
At Zillow Home Loans, we can pre-qualify you in as little as 5 minutes with no impact to your credit score.An equal housing lender. NMLS #10287.
