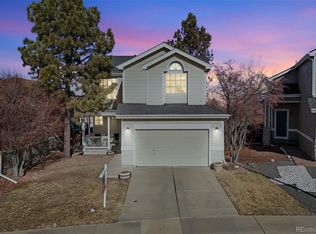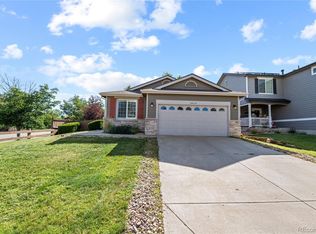This gorgeous meticulously maintained & updated home is the one you'll fall in love with! Through the front door you are greeted with dramatic soaring ceilings filled with natural light throughout the open spacious kitchen/living/dining room. With an updated kitchen featuring newer slab granite, SS appliances, ample cabinets & a cozy fireplace with built-ins, the main floor is perfect for staying indoors during the upcoming winter nights. The upstairs provides 3 bdrms including the large master suite featuring granite counters, shower, jet tub, & skylights along with an additional updated full bath. The downstairs unfinished bstm is ideal for storage or finish with your personal touch! Sit comfortably on the covered front porch & look out into the private cul-de-sac or sit out back on the spacious new Redwood deck backing to a greenbelt & enjoy the mountain & city views! Newer roof, interior/exterior paint, new water heater, new flooring (hardwood & carpet), & more! Move right in! Stop bouncing around from lease to lease! Take one step closer towards your forever home with this wonderful Rent with Possibility to Own opportunity from Home Partners of America!
This property is off market, which means it's not currently listed for sale or rent on Zillow. This may be different from what's available on other websites or public sources.

