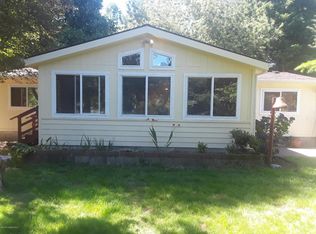Sold
$946,450
42459 Hillcrest Loop, Astoria, OR 97103
4beds
2,765sqft
Residential, Single Family Residence
Built in 1979
11.92 Acres Lot
$-- Zestimate®
$342/sqft
$4,072 Estimated rent
Home value
Not available
Estimated sales range
Not available
$4,072/mo
Zestimate® history
Loading...
Owner options
Explore your selling options
What's special
Open the door and your heart to this elegant home with urban farmhouse influences. This fully updated home captures your eye with tastefully appointed textures & finishes complimented by its functional floor plan. New gourmet kitchen w/ spacious island opens to the sprawling exterior deck perfect for entertaining. Floor to ceiling windows draw you into the light & airy living room inviting you to relax next to the wood burning brick fireplace. French doors lead into the flexible office space w/ convenient half-bath. Expansive full master suite complete w/ double vanity & tile shower. Lower level offers optional master w/ separate laundry highlighted by generous rec. room encouraging fun for all! Exclusive opportunity for space & versatility all minutes from Astoria.
Zillow last checked: 8 hours ago
Listing updated: October 03, 2023 at 09:53am
Listed by:
Kaia McMahan 503-468-8479,
Realty One Group Prestige
Bought with:
Hilary Herman, 201214475
Realty One Group Prestige
Source: RMLS (OR),MLS#: 23604711
Facts & features
Interior
Bedrooms & bathrooms
- Bedrooms: 4
- Bathrooms: 4
- Full bathrooms: 3
- Partial bathrooms: 1
- Main level bathrooms: 3
Primary bedroom
- Level: Main
Bedroom 2
- Level: Main
Bedroom 3
- Level: Main
Bedroom 4
- Level: Upper
Dining room
- Level: Main
Family room
- Level: Lower
Kitchen
- Level: Main
Living room
- Level: Main
Office
- Level: Main
Heating
- Forced Air
Cooling
- Heat Pump
Appliances
- Included: Free-Standing Range, Free-Standing Refrigerator, Range Hood, Stainless Steel Appliance(s), Electric Water Heater
- Laundry: Laundry Room
Features
- Quartz, Kitchen Island, Pot Filler, Tile
- Flooring: Tile
- Windows: Vinyl Frames
- Basement: Crawl Space
- Number of fireplaces: 1
- Fireplace features: Wood Burning
Interior area
- Total structure area: 2,765
- Total interior livable area: 2,765 sqft
Property
Parking
- Total spaces: 2
- Parking features: Driveway, Parking Pad, RV Access/Parking, Attached
- Attached garage spaces: 2
- Has uncovered spaces: Yes
Accessibility
- Accessibility features: Garage On Main, Accessibility
Features
- Levels: Multi/Split
- Stories: 2
- Patio & porch: Deck, Patio, Porch
- Exterior features: Yard
- Has view: Yes
- View description: Mountain(s), Trees/Woods
Lot
- Size: 11.92 Acres
- Features: Level, Acres 10 to 20
Details
- Additional structures: RVParking
- Parcel number: 19804
- Zoning: R2
Construction
Type & style
- Home type: SingleFamily
- Property subtype: Residential, Single Family Residence
Materials
- Lap Siding
- Foundation: Concrete Perimeter
- Roof: Composition
Condition
- Updated/Remodeled
- New construction: No
- Year built: 1979
Utilities & green energy
- Sewer: Standard Septic
- Water: Community
Community & neighborhood
Location
- Region: Astoria
Other
Other facts
- Listing terms: Cash,Conventional,VA Loan
- Road surface type: Gravel
Price history
| Date | Event | Price |
|---|---|---|
| 10/3/2023 | Sold | $946,450+23.7%$342/sqft |
Source: | ||
| 8/25/2023 | Pending sale | $765,000$277/sqft |
Source: | ||
| 7/14/2023 | Listed for sale | $765,000+41.7%$277/sqft |
Source: | ||
| 11/16/2022 | Sold | $540,000-3.6%$195/sqft |
Source: | ||
| 10/18/2022 | Pending sale | $560,000$203/sqft |
Source: | ||
Public tax history
| Year | Property taxes | Tax assessment |
|---|---|---|
| 2019 | $675 +3.2% | $50,255 +3% |
| 2018 | $654 +7.2% | $48,792 +3% |
| 2017 | $610 +4.4% | $47,371 +203.1% |
Find assessor info on the county website
Neighborhood: 97103
Nearby schools
GreatSchools rating
- 7/10Hilda Lahti Elementary SchoolGrades: K-8Distance: 1.7 mi
- 1/10Knappa High SchoolGrades: 9-12Distance: 1.7 mi
Schools provided by the listing agent
- Elementary: Hilda Lahti
- Middle: Hilda Lahti
- High: Knappa
Source: RMLS (OR). This data may not be complete. We recommend contacting the local school district to confirm school assignments for this home.

Get pre-qualified for a loan
At Zillow Home Loans, we can pre-qualify you in as little as 5 minutes with no impact to your credit score.An equal housing lender. NMLS #10287.
