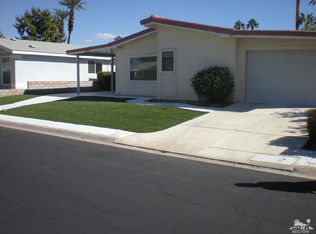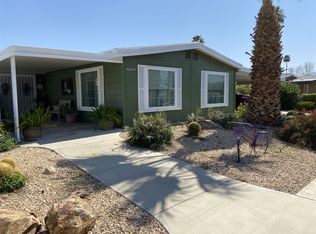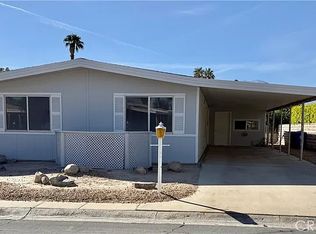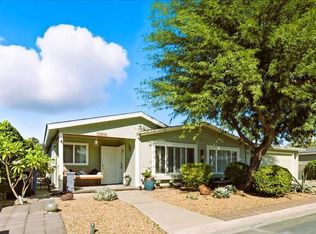Large Home--Totally Upgraded in a great 55+ community This 1980 sf (buyer to verify sf),2bd / 2 ba. has a semi-enclosed garage, with a small workshop. Seller will Credit buyers $1,000 for window coverings and landscape. Completely painted inside and out, the kitchen totally remodeled with granite counters and all new (SS) appliances. New wood laminate flooring, bathrooms upgraded,and new doors throughout Enter thru new front double doors (glass insets) to a large living/family room offering an open design and a gas fireplace. There is a small backyard with lovely mature citrus trees. LOW HOA ($335/mo) which includes free golf (18 hole, par 3), free TV & Cable, free trash service. Clubhouse, 3 community pools/spas, fitness center, RV storage (+ $40/mo), Tennis &Pickle Ball courts, Bocci Ball, Pet friendly. Active social calendar. Located centrally in Palm Desert, CA, close to shopping, dining, entertainment. A very friendly community for a primary residence or second home.
This property is off market, which means it's not currently listed for sale or rent on Zillow. This may be different from what's available on other websites or public sources.



