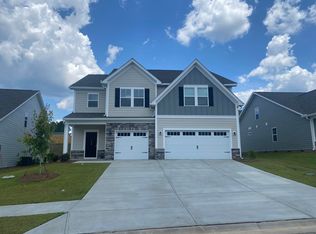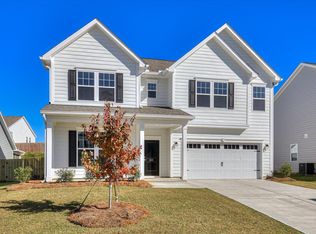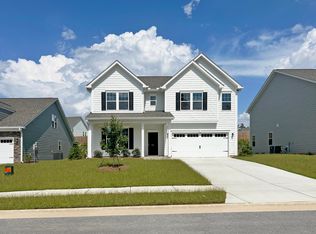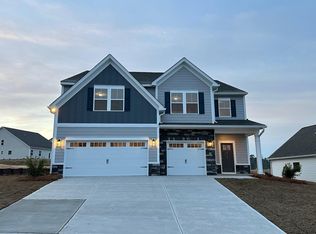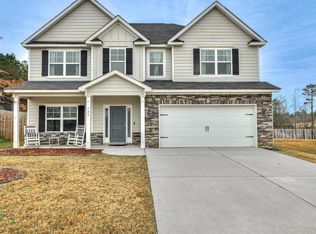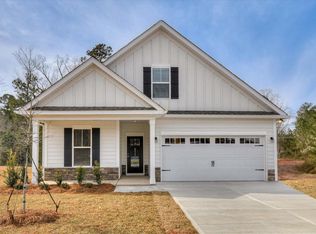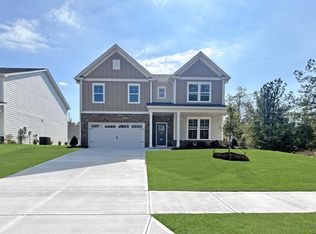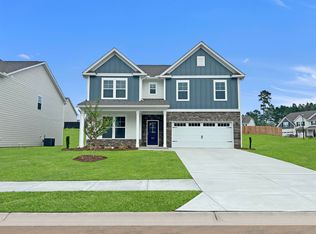Fence, refrigerator, blinds, washer, ceiling fans and dryer INCLUDED. See sales manager for details. This home qualifies for up to 20,000 towards closing costs OR low rate 4.75 with up to 10,000 towards closing costs using our preferred lender. Must close by 01/31/2026.
Welcome to your dream ranch retreat in Greenpoint! Conveniently located near I20, Fort Eisenhower, and great schools, you will feel at home in this golf cart friendly neighborhood. The Easton is a stunning 3-bedroom, 2-bathroom home with all the comfort of main level living with the perfect blend of modern luxury and rustic charm. As you make your way through the home and into the kitchen, you'll be greeted by an open concept layout that seamlessly connects the kitchen, dining room, and family room. The heart of this home is undoubtedly the kitchen, featuring large center island, granite counters, and plenty of cabinets. Whether you're a culinary enthusiast or enjoy entertaining guests, this kitchen is sure to please. The primary suite boasts a spacious bedroom with a walk-in closet and an ensuite bathroom that exudes sophistication with its quartz countertops, dual sinks, and a luxurious tile shower with bench seat. There are two additional bedrooms, ensuring everyone has their own personal space. The upper level includes an oversized flex space with endless possibilities - media room, playroom, meeting space, exercise area. POTENTIAL FOR 4TH UPPER BEDROOM IF BUYER PREFERS. Don't miss out on the only completed Easton with a 42'x 17' flex room. Large enough to be your personal game room, gym, and media room all in one room! The thoughtful design extends beyond the bedrooms, with a dedicated laundry room for added convenience with laundry tub. The pocket office provides a quiet space for work or study, and the two-car garage offers secure parking and extra storage space. Step outside to the landscaped front and rear yards, both equipped with sprinkler systems to keep your oasis green year-round. Whether you're enjoying a morning coffee or hosting a barbecue on the back patio, the outdoor spaces are perfect for relaxation and entertainment. Each home is built using energy efficient construction methods and are independently inspected and tested by The Home Energy Rating System (HERS) Index. New Community Pool is under construction, and future amenities including covered cabana, recreation fields, walking trails will provide you the relaxed lifestyle in a country setting that you deserve. Stock photos used and finished may differ. Homesite 174. Open House Tours are available for this home.
New construction
Price increase: $60K (12/3)
$379,900
4245 Whitehouse St, Harlem, GA 30814
3beds
2,653sqft
Est.:
Single Family Residence
Built in 2025
7,840.8 Square Feet Lot
$-- Zestimate®
$143/sqft
$50/mo HOA
What's special
Fence in placeTwo-car garageFlex spaceLarge center islandOversized flex spacePocket officeOpen concept layout
- 275 days |
- 186 |
- 9 |
Zillow last checked: 8 hours ago
Listing updated: 9 hours ago
Listed by:
Valerie Terry 706-619-7360,
Stanley Martin Homes,
Hailey Altman 704-458-0165,
Stanley Martin Homes
Source: Aiken MLS,MLS#: 216244
Tour with a local agent
Facts & features
Interior
Bedrooms & bathrooms
- Bedrooms: 3
- Bathrooms: 2
- Full bathrooms: 2
Primary bedroom
- Level: Main
- Area: 240
- Dimensions: 15 x 16
Bedroom 2
- Level: Main
- Area: 130
- Dimensions: 10 x 13
Bedroom 3
- Level: Main
- Area: 110
- Dimensions: 10 x 11
Dining room
- Level: Main
- Area: 165
- Dimensions: 11 x 15
Family room
- Level: Main
- Area: 195
- Dimensions: 13 x 15
Kitchen
- Level: Main
- Area: 169
- Dimensions: 13 x 13
Other
- Description: Bonus Room
- Level: Upper
- Area: 697
- Dimensions: 17 x 41
Heating
- Electric, Forced Air, Heat Pump
Cooling
- Central Air, Heat Pump
Appliances
- Included: Microwave, Range, Dishwasher, Disposal, Electric Water Heater
Features
- Walk-In Closet(s), Bedroom on 1st Floor, Kitchen Island, Primary Downstairs, Eat-in Kitchen, Pantry, High Speed Internet
- Flooring: Carpet
- Basement: None
- Has fireplace: No
Interior area
- Total structure area: 2,653
- Total interior livable area: 2,653 sqft
- Finished area above ground: 2,653
- Finished area below ground: 0
Video & virtual tour
Property
Parking
- Total spaces: 2
- Parking features: Attached, Garage Door Opener
- Attached garage spaces: 2
Features
- Levels: Two
- Patio & porch: Patio, Porch, Screened
- Pool features: See Remarks, Association, Cabana, Community, Fenced, In Ground
Lot
- Size: 7,840.8 Square Feet
- Features: Landscaped, Sprinklers In Front, Sprinklers In Rear
Details
- Additional structures: None
- Parcel number: 030444
- Special conditions: Standard
- Horse amenities: None
Construction
Type & style
- Home type: SingleFamily
- Architectural style: Ranch
- Property subtype: Single Family Residence
Materials
- HardiPlank Type
- Foundation: Slab
- Roof: Shingle
Condition
- New construction: Yes
- Year built: 2025
Details
- Builder name: Stanley Martin Homes LLC
- Warranty included: Yes
Utilities & green energy
- Sewer: Public Sewer
- Water: Public
Community & HOA
Community
- Features: See Remarks, Pool, Recreation Area
- Subdivision: Greenpoint
HOA
- Has HOA: Yes
- HOA fee: $600 annually
Location
- Region: Harlem
Financial & listing details
- Price per square foot: $143/sqft
- Date on market: 12/4/2025
- Cumulative days on market: 263 days
- Listing terms: Contract
- Road surface type: Paved
Estimated market value
Not available
Estimated sales range
Not available
Not available
Price history
Price history
| Date | Event | Price |
|---|---|---|
| 12/4/2025 | Listed for sale | $379,900$143/sqft |
Source: | ||
| 12/3/2025 | Pending sale | $379,900$143/sqft |
Source: | ||
| 12/3/2025 | Price change | $379,900+18.8%$143/sqft |
Source: | ||
| 11/21/2025 | Pending sale | $319,900$121/sqft |
Source: | ||
| 11/4/2025 | Price change | $319,900-3%$121/sqft |
Source: | ||
Public tax history
Public tax history
Tax history is unavailable.BuyAbility℠ payment
Est. payment
$2,239/mo
Principal & interest
$1834
Property taxes
$222
Other costs
$183
Climate risks
Neighborhood: 30814
Nearby schools
GreatSchools rating
- 4/10North Harlem Elementary SchoolGrades: PK-5Distance: 4 mi
- 4/10Harlem Middle SchoolGrades: 6-8Distance: 0.5 mi
- 5/10Harlem High SchoolGrades: 9-12Distance: 1.6 mi
- Loading
- Loading
