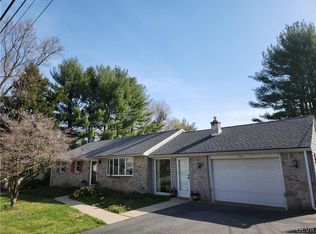Sold for $480,000
$480,000
4245 Tank Farm Rd, Emmaus, PA 18049
4beds
3,153sqft
Single Family Residence
Built in 1966
0.59 Acres Lot
$483,000 Zestimate®
$152/sqft
$2,718 Estimated rent
Home value
$483,000
$435,000 - $536,000
$2,718/mo
Zestimate® history
Loading...
Owner options
Explore your selling options
What's special
NEW garage roof, NEW HVAC system installed, NEW flooring throughout the basement!! Well and septic passed inspections, and the water heater has been serviced in this exquisite East Penn raised ranch home. Two living spaces in one home!! Spacious immaculately kept home, with four bedrooms, two full baths. Enter the foyer upstairs and you will find three large bedrooms and a full bath, as well as a kitchen, dining room and large living room with fireplaces in both bedroom and living room. Downstairs you will find a separate entrance with foyer, large bedroom/family room, full bathroom with cedar closet, kitchen and laundry room. Also includes utility room and workshop with plenty of storage. Outside, off the kitchen you will find a large 13 x 32 deck overlooking the beautifully manicured lawn. Downstairs outside the back entrance, you will also find a patio leading to winding pathways through beautifully kept landscaping. Stroll through the backyard and you will find a large garden utility shed. Also included is an extra lot that is shared with eight other homes in the neighborhood which used to be called “the playground”.. Close to schools, shopping, eateries, and churches. Minutes away from major highways. Schedule your private showing today!
Zillow last checked: 8 hours ago
Listing updated: December 05, 2025 at 01:49pm
Listed by:
Pamela B. Landis 610-428-8875,
RE/MAX Real Estate
Bought with:
nonmember
NON MBR Office
Source: GLVR,MLS#: 767291 Originating MLS: Lehigh Valley MLS
Originating MLS: Lehigh Valley MLS
Facts & features
Interior
Bedrooms & bathrooms
- Bedrooms: 4
- Bathrooms: 2
- Full bathrooms: 2
Primary bedroom
- Level: First
- Dimensions: 14.00 x 12.00
Bedroom
- Level: First
- Dimensions: 11.00 x 11.00
Bedroom
- Level: First
- Dimensions: 13.00 x 9.00
Bedroom
- Description: Bedroom or family room
- Level: Lower
- Dimensions: 17.00 x 24.00
Dining room
- Level: First
- Dimensions: 11.00 x 15.00
Foyer
- Level: First
- Dimensions: 9.00 x 5.00
Foyer
- Description: Outside entrance from backyard
- Level: Lower
- Dimensions: 9.00 x 17.00
Other
- Level: First
- Dimensions: 8.00 x 7.00
Other
- Level: Lower
- Dimensions: 8.00 x 8.00
Kitchen
- Level: First
- Dimensions: 15.00 x 12.00
Kitchen
- Description: Includes laundry
- Level: Lower
- Dimensions: 15.00 x 11.00
Living room
- Level: First
- Dimensions: 23.00 x 16.00
Other
- Description: Lounge room included in primary bedroom
- Level: First
- Dimensions: 10.00 x 16.00
Other
- Description: Workshop
- Level: Lower
- Dimensions: 16.00 x 19.00
Other
- Description: Utility/storage room
- Level: Lower
- Dimensions: 6.00 x 12.00
Heating
- Electric, Heat Pump, Propane
Cooling
- Central Air, Ceiling Fan(s)
Appliances
- Included: Dryer, Dishwasher, Electric Cooktop, Electric Dryer, Electric Oven, Electric Range, Electric Water Heater, Microwave, Refrigerator, Washer
- Laundry: Washer Hookup, Dryer Hookup, ElectricDryer Hookup, Lower Level
Features
- Attic, Cedar Closet(s), Dining Area, Separate/Formal Dining Room, Entrance Foyer, Home Office, In-Law Floorplan, Mud Room, Second Kitchen, Storage, Traditional Floorplan, Utility Room
- Flooring: Carpet, Hardwood
- Windows: Screens
- Basement: Daylight,Exterior Entry,Full,Finished,Other,Sump Pump,Walk-Out Access,Rec/Family Area
- Has fireplace: Yes
- Fireplace features: Bedroom, Living Room
Interior area
- Total interior livable area: 3,153 sqft
- Finished area above ground: 3,153
- Finished area below ground: 0
Property
Parking
- Total spaces: 1
- Parking features: Attached, Built In, Driveway, Garage, Off Street, Garage Door Opener
- Attached garage spaces: 1
- Has uncovered spaces: Yes
Features
- Stories: 1
- Patio & porch: Deck, Porch
- Exterior features: Breezeway, Deck, Porch, Shed, Propane Tank - Owned
- Has view: Yes
- View description: Hills, Mountain(s), Panoramic
Lot
- Size: 0.59 Acres
- Dimensions: 129.4 x 210.9 IRREG
- Features: Flat, Views
Details
- Additional structures: Shed(s), Workshop
- Parcel number: 548367185635 1
- Zoning: S-R
- Special conditions: None
Construction
Type & style
- Home type: SingleFamily
- Architectural style: Raised Ranch
- Property subtype: Single Family Residence
Materials
- Stone, Wood Siding
- Roof: Asphalt,Fiberglass
Condition
- Year built: 1966
Utilities & green energy
- Electric: 200+ Amp Service, Circuit Breakers
- Sewer: Septic Tank
- Water: Well
Community & neighborhood
Security
- Security features: Smoke Detector(s)
Location
- Region: Emmaus
- Subdivision: Not in Development
Other
Other facts
- Ownership type: Fee Simple
Price history
| Date | Event | Price |
|---|---|---|
| 12/5/2025 | Sold | $480,000-1%$152/sqft |
Source: | ||
| 11/7/2025 | Pending sale | $485,000$154/sqft |
Source: | ||
| 10/30/2025 | Price change | $485,000-1.8%$154/sqft |
Source: | ||
| 10/29/2025 | Listed for sale | $494,000$157/sqft |
Source: | ||
| 9/23/2025 | Pending sale | $494,000$157/sqft |
Source: | ||
Public tax history
| Year | Property taxes | Tax assessment |
|---|---|---|
| 2025 | $4,486 +8.1% | $170,100 |
| 2024 | $4,150 +2.1% | $170,100 |
| 2023 | $4,067 | $170,100 |
Find assessor info on the county website
Neighborhood: 18049
Nearby schools
GreatSchools rating
- 9/10Shoemaker El SchoolGrades: K-5Distance: 0.8 mi
- 8/10Eyer Middle SchoolGrades: 6-8Distance: 0.8 mi
- 7/10Emmaus High SchoolGrades: 9-12Distance: 1.9 mi
Schools provided by the listing agent
- District: East Penn
Source: GLVR. This data may not be complete. We recommend contacting the local school district to confirm school assignments for this home.
Get a cash offer in 3 minutes
Find out how much your home could sell for in as little as 3 minutes with a no-obligation cash offer.
Estimated market value$483,000
Get a cash offer in 3 minutes
Find out how much your home could sell for in as little as 3 minutes with a no-obligation cash offer.
Estimated market value
$483,000
