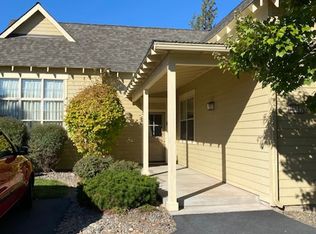Located in a developing neighborhood, this home is a haven of comfort and convenience. Boasting the distinction of being recently constructed and never lived in, it exudes a sense of freshness and impeccable condition.
The residence is strategically located, offering walkability to Backporch Coffee, Bonta Ice Cream, and Ridgeview High School. Additionally, it's just a short drive away from popular destinations such as Safeway, and Umatilla Sports Complex. Its prime location allows residents to enjoy scenic views of Redmond.
As you step inside, the lower level welcomes you with an open floorplan, featuring durable vinyl plank flooring, large windows, which illuminate the entire space, and a chef's kitchen that is sure to delight. The kitchen showcases beautiful dark quartz countertops, contrasted nicely by white stylish shaker style cabinets, and is equipped with a 5-burner gas stove, French door fridge, and a deep well sink.
Venturing upstairs, the primary suite stands apart, offering a retreat-like space. The spacious primary bedroom features a full bathroom with dual sinks, a substantial walk-in closet, and a luxurious walk-in shower. Adjacent to the lofted flex-space is a full laundry room, complete with storage, hook-ups, and utility closet. The two additional bedrooms on this level boast large windows which let in volumes of natural light.
The home is a testament to quality craftsmanship, reflecting the meticulous attention to detail that the builder is renowned for. Additional features include quartz countertops, stainless steel appliances, A/C, a 2-car garage, and a loft upstairs for additional living space.
Given its pristine condition, desirable location, and exceptional features, this is expected to generate significant interest. Don't miss the opportunity to make it your own. Reach out today to schedule a viewing and embark on a new chapter of luxurious living.
House for rent
$2,400/mo
4245 SW 39th St, Redmond, OR 97756
3beds
1,641sqft
Price is base rent and doesn't include required fees.
Single family residence
Available now
Cats, dogs OK
Central air
In unit laundry
Attached garage parking
Fireplace
What's special
Dark quartz countertopsRetreat-like spaceOpen floorplanDurable vinyl plank flooringLarge windowsPrimary suiteStainless steel appliances
- 55 days
- on Zillow |
- -- |
- -- |
Travel times
Facts & features
Interior
Bedrooms & bathrooms
- Bedrooms: 3
- Bathrooms: 3
- Full bathrooms: 2
- 1/2 bathrooms: 1
Heating
- Fireplace
Cooling
- Central Air
Appliances
- Included: Dishwasher, Dryer, Microwave, Range Oven, Refrigerator, Washer
- Laundry: In Unit, Shared
Features
- Range/Oven, Walk In Closet
- Has fireplace: Yes
Interior area
- Total interior livable area: 1,641 sqft
Video & virtual tour
Property
Parking
- Parking features: Attached
- Has attached garage: Yes
- Details: Contact manager
Features
- Exterior features: 1 pet with owner approval and increased deposit, Brand New Build, Community Parks, Loft Flex Space, Pet Park, Primary-Suite with Walk-in Shower, Range/Oven, Sewage included in rent, Tankless Waterheater, Walk In Closet, Walkable to Coffee & Ice Cream!, Water included in rent, Water/Sewer
Details
- Parcel number: 151330DB00734
Construction
Type & style
- Home type: SingleFamily
- Property subtype: Single Family Residence
Utilities & green energy
- Utilities for property: Sewage, Water
Community & HOA
Location
- Region: Redmond
Financial & listing details
- Lease term: Contact For Details
Price history
| Date | Event | Price |
|---|---|---|
| 4/26/2025 | Price change | $2,400-4%$1/sqft |
Source: Zillow Rentals | ||
| 3/25/2025 | Price change | $2,500-3.8%$2/sqft |
Source: Zillow Rentals | ||
| 3/6/2025 | Listed for rent | $2,600$2/sqft |
Source: Zillow Rentals | ||
| 2/28/2025 | Sold | $434,000$264/sqft |
Source: Public Record | ||
![[object Object]](https://photos.zillowstatic.com/fp/dd0eaaa7ae7857847d40cb96f218d287-p_i.jpg)
