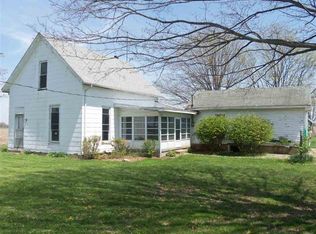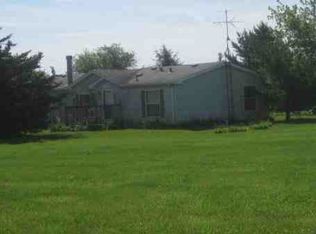Sold
$325,000
4245 S Wilbur Wright Rd, Straughn, IN 47387
3beds
2,444sqft
Residential, Single Family Residence
Built in 1965
5.16 Acres Lot
$309,100 Zestimate®
$133/sqft
$1,576 Estimated rent
Home value
$309,100
$278,000 - $343,000
$1,576/mo
Zestimate® history
Loading...
Owner options
Explore your selling options
What's special
This beautiful ranch home is a rare find! Sitting on just over 5 acres with trails along the creek. Walk into the living room with a gas fireplace and natural lighting that is opened up to the kitchen. Kitchen comes with stainless steel appliances that are only 4 years old and gorgeous quartz countertops. There are 3 bedrooms and 2 full baths and let's not forget about the basement that offers a kitchen area that can be used for crafting or space for entertaining. Off the back of this home is the sun room for your enjoyment. Not only do you have a 2 1/2 car attached garage, but there is a 20 x40 heated detached garage/workshop! Windows were installed by Window World in 2010 and have a $250 transferable warranty.
Zillow last checked: 8 hours ago
Listing updated: June 18, 2025 at 07:57am
Listing Provided by:
Donna Showalter 765-545-0463,
Legacy Real Estate Partners
Bought with:
Non-BLC Member
MIBOR REALTOR® Association
Source: MIBOR as distributed by MLS GRID,MLS#: 22030265
Facts & features
Interior
Bedrooms & bathrooms
- Bedrooms: 3
- Bathrooms: 2
- Full bathrooms: 2
- Main level bathrooms: 2
- Main level bedrooms: 3
Primary bedroom
- Features: Laminate
- Level: Main
- Area: 221 Square Feet
- Dimensions: 17x13
Bedroom 2
- Features: Laminate
- Level: Main
- Area: 144 Square Feet
- Dimensions: 12x12
Bedroom 3
- Features: Laminate
- Level: Main
- Area: 99 Square Feet
- Dimensions: 11x9
Kitchen
- Features: Laminate
- Level: Main
- Area: 180 Square Feet
- Dimensions: 18x10
Laundry
- Features: Laminate
- Level: Main
- Area: 162 Square Feet
- Dimensions: 18x9
Living room
- Features: Laminate
- Level: Main
- Area: 391 Square Feet
- Dimensions: 23x17
Sun room
- Features: Other
- Level: Main
- Area: 247 Square Feet
- Dimensions: 19x13
Heating
- Baseboard, Propane, Radiator(s)
Cooling
- Window Unit(s)
Appliances
- Included: Dishwasher, Dryer, Microwave, Electric Oven, Refrigerator, Washer, Water Heater, Water Softener Owned
Features
- Eat-in Kitchen, Walk-In Closet(s)
- Has basement: Yes
- Number of fireplaces: 1
- Fireplace features: Gas Log
Interior area
- Total structure area: 2,444
- Total interior livable area: 2,444 sqft
- Finished area below ground: 0
Property
Parking
- Total spaces: 2
- Parking features: Attached
- Attached garage spaces: 2
Features
- Levels: One
- Stories: 1
Lot
- Size: 5.16 Acres
Details
- Parcel number: 331801000102000003
- Horse amenities: None
Construction
Type & style
- Home type: SingleFamily
- Architectural style: Ranch
- Property subtype: Residential, Single Family Residence
Materials
- Brick
- Foundation: Block
Condition
- New construction: No
- Year built: 1965
Utilities & green energy
- Water: Private Well
Community & neighborhood
Location
- Region: Straughn
- Subdivision: No Subdivision
Price history
| Date | Event | Price |
|---|---|---|
| 6/18/2025 | Sold | $325,000-7.1%$133/sqft |
Source: | ||
| 5/4/2025 | Pending sale | $350,000 |
Source: | ||
| 4/11/2025 | Price change | $350,000-5.4% |
Source: | ||
| 4/1/2025 | Listed for sale | $370,000 |
Source: | ||
Public tax history
| Year | Property taxes | Tax assessment |
|---|---|---|
| 2024 | $1,282 -3.8% | $146,300 -4.9% |
| 2023 | $1,333 +7.5% | $153,800 +10% |
| 2022 | $1,240 +2.8% | $139,800 +8.6% |
Find assessor info on the county website
Neighborhood: 47387
Nearby schools
GreatSchools rating
- 5/10Tri-Elementary SchoolGrades: K-5Distance: 5.6 mi
- 3/10Tri Junior-Senior High SchoolGrades: 6-12Distance: 5.6 mi
Schools provided by the listing agent
- Elementary: Tri-Elementary School
- High: Tri Junior-Senior High School
Source: MIBOR as distributed by MLS GRID. This data may not be complete. We recommend contacting the local school district to confirm school assignments for this home.
Get pre-qualified for a loan
At Zillow Home Loans, we can pre-qualify you in as little as 5 minutes with no impact to your credit score.An equal housing lender. NMLS #10287.

