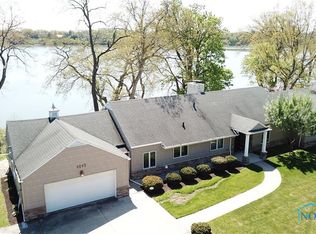When a location is everything and a picture is worth a thousand words, this home is perfection! With stunning views of the Maumee River to the completely renovated home, this dream home is ready for you to move right in! This open concept is perfect for entertaining with a beautiful kitchen opening up to the huge living room/dining room combo all attached to an awesome sun room! The master suite checks all of the boxes w/ extensive views of the river, a massive walk in closet and bathroom fit for a magazine! Don't miss your chance to bid on this home with deep water access on June 7th at 1pm!
This property is off market, which means it's not currently listed for sale or rent on Zillow. This may be different from what's available on other websites or public sources.

