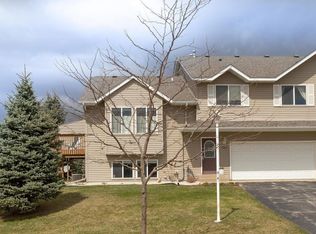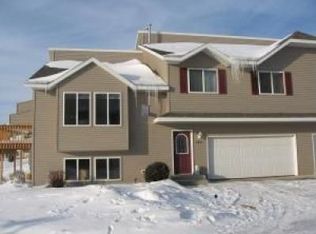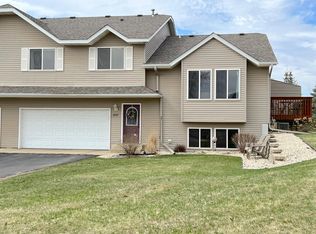Very clean and modern end-unit townhome in the Villas of Valley Side. This home offers maintenance-free living in a newer development, with convenient access via Hwy 14. Close to the college, golf course and shopping. Featuring newer plank flooring on the main floor, a beautiful new deck. This is a sun-filled end unit with panoramic views to south and west. Large walk-through bath features separate tub and shower, and is convenient as a master and guest bath. The lower level also features a conforming 3rd bedroom, as well as an office/den or extra storage room. No need for a lawnmower or snowblower! Move-in ready... Two finished bathrooms Rent Amount: $1400.00 + utilities Lawn care and Snow removal included in rent $50 a month pet rental fee Deposit Amount: $1400.00 Building Type: Townhouse Neighborhood: Villas of Valley Side Furnishings: unfurnished Pet Policy: Small Pets Smoking Policy: No Smoking # Beds: 3 # Baths: 2 SQFT (approx): 1200 sqft Parking Spaces: 2 Stall attached garage Lease Terms: 12 month Credit and Background check required Credit Score 650 or higher No Section 8
This property is off market, which means it's not currently listed for sale or rent on Zillow. This may be different from what's available on other websites or public sources.


