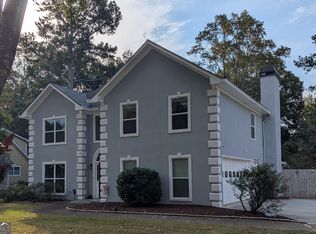Beautiful 4BR/3.5BA home featuring wainscoting, hardwood flooring in common living areas, crown molding, and FINISHED basement!! Fireplace in living area. Upgraded kitchen has dark cabinets, with granite counter tops, upgraded light fixtures, new sink/garbage disposal, and NEW stainless steel appliances. Formal dining room with bay window. Half bath downstairs. New vessel sinks in all bathrooms. Master bedroom is spacious and features a trey ceiling, walk in cedar closet, and attached en suite bathroom with dual sinks, tile surround tub and walk in shower. Great finished basement providing additional living space. Home sits on almost 1/2 acre!
This property is off market, which means it's not currently listed for sale or rent on Zillow. This may be different from what's available on other websites or public sources.
