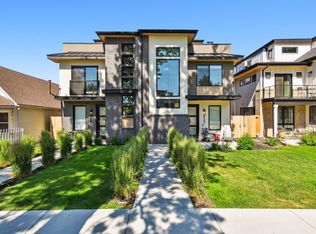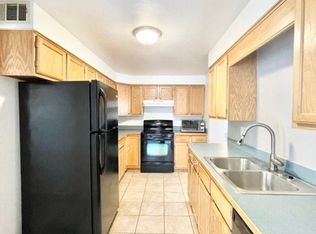Sold for $1,310,000 on 10/11/24
$1,310,000
4245 N Raleigh Street, Denver, CO 80212
4beds
2,418sqft
Duplex
Built in 2022
3,162 Square Feet Lot
$1,250,300 Zestimate®
$542/sqft
$5,023 Estimated rent
Home value
$1,250,300
$1.16M - $1.35M
$5,023/mo
Zestimate® history
Loading...
Owner options
Explore your selling options
What's special
Experience the epitome of modern luxury at 4245 Raleigh Street, a distinguished residence crafted by J&M Development. Boasting 4 bedrooms, 4 bathrooms, and 2418 square feet of sophisticated living space, this home is a true masterpiece.
Step inside to discover a sleek, contemporary interior which features stainless steel appliances, a 14' pantry, and all the natural sunlight your heart desires. This space is perfect for hosting gatherings of all occasions. There are 3 private outdoor spaces offering patios and balconies, where you can savor majestic mountain views.
The primary suite provides a serene escape, complete with an en-suite bathroom. Revel in the convenience of central AC and a washer/dryer in the unit.
Outside, an EV equipped, detached 2 car garage provides ample storage and parking.
Situated in the sought-after Berkeley neighborhood, this home provides a seamless blend of urban convenience and modern elegance. With easy access to local amenities, boutiques, and restaurants, this vibrant community presents a prime opportunity for those seeking a refined urban lifestyle.
Don't miss your chance to own this exceptional home, where every detail reflects unparalleled craftsmanship and contemporary allure. Embrace the essence of modern living at 4245 Raleigh Street.
Zillow last checked: 8 hours ago
Listing updated: October 11, 2024 at 02:36pm
Listed by:
Monika Baron monika.baron@compass.com,
Compass - Denver
Bought with:
Lysa Johnson, 100079966
Compass - Denver
Source: REcolorado,MLS#: 4577604
Facts & features
Interior
Bedrooms & bathrooms
- Bedrooms: 4
- Bathrooms: 4
- Full bathrooms: 3
- 1/2 bathrooms: 1
- Main level bathrooms: 1
Primary bedroom
- Level: Upper
Bedroom
- Level: Upper
Bedroom
- Level: Upper
Bedroom
- Description: 3rd Level
- Level: Upper
Primary bathroom
- Level: Upper
Bathroom
- Level: Main
Bathroom
- Level: Upper
Bathroom
- Description: 3rd Level
- Level: Upper
Dining room
- Level: Main
Kitchen
- Level: Main
Laundry
- Level: Upper
Living room
- Level: Main
Loft
- Description: 3rd Level
- Level: Upper
Mud room
- Level: Main
Heating
- Forced Air
Cooling
- Central Air
Features
- Ceiling Fan(s), Five Piece Bath, High Ceilings, High Speed Internet, Kitchen Island, Open Floorplan, Pantry, Primary Suite, Quartz Counters, Smart Thermostat, Smoke Free, Sound System, Walk-In Closet(s), Wired for Data
- Flooring: Tile, Wood
- Basement: Crawl Space
- Number of fireplaces: 1
- Fireplace features: Living Room
- Furnished: Yes
- Common walls with other units/homes: 1 Common Wall
Interior area
- Total structure area: 2,418
- Total interior livable area: 2,418 sqft
- Finished area above ground: 2,418
Property
Parking
- Total spaces: 2
- Parking features: Garage
- Garage spaces: 2
Features
- Levels: Three Or More
- Entry location: Ground
- Patio & porch: Front Porch, Rooftop
- Exterior features: Balcony, Private Yard, Rain Gutters
- Fencing: Full
- Has view: Yes
- View description: Mountain(s)
Lot
- Size: 3,162 sqft
- Features: Level
- Residential vegetation: Grassed
Details
- Parcel number: 219406042
- Zoning: U-TU-C
- Special conditions: Standard
Construction
Type & style
- Home type: SingleFamily
- Architectural style: Contemporary
- Property subtype: Duplex
- Attached to another structure: Yes
Materials
- Brick, Stucco, Wood Siding
- Foundation: Concrete Perimeter
- Roof: Composition,Membrane,Metal
Condition
- Updated/Remodeled
- Year built: 2022
Utilities & green energy
- Electric: 220 Volts in Garage
- Sewer: Public Sewer
- Water: Public
- Utilities for property: Cable Available, Internet Access (Wired)
Community & neighborhood
Location
- Region: Denver
- Subdivision: Berkeley
Other
Other facts
- Listing terms: Cash,Conventional,Jumbo
- Ownership: Individual
- Road surface type: Paved
Price history
| Date | Event | Price |
|---|---|---|
| 10/11/2024 | Sold | $1,310,000-1.1%$542/sqft |
Source: | ||
| 8/30/2024 | Pending sale | $1,325,000$548/sqft |
Source: | ||
| 8/25/2024 | Price change | $1,325,000-2%$548/sqft |
Source: | ||
| 8/15/2024 | Price change | $1,352,500-0.2%$559/sqft |
Source: | ||
| 7/18/2024 | Price change | $1,355,000-0.7%$560/sqft |
Source: | ||
Public tax history
| Year | Property taxes | Tax assessment |
|---|---|---|
| 2024 | $6,034 +118.5% | $77,870 -4.3% |
| 2023 | $2,761 -12% | $81,330 +17.1% |
| 2022 | $3,138 +24.6% | $69,430 +65.1% |
Find assessor info on the county website
Neighborhood: Berkeley
Nearby schools
GreatSchools rating
- 8/10Centennial A School for Expeditionary LearningGrades: PK-5Distance: 0.5 mi
- 9/10Skinner Middle SchoolGrades: 6-8Distance: 0.5 mi
- 5/10North High SchoolGrades: 9-12Distance: 1.4 mi
Schools provided by the listing agent
- Elementary: Centennial
- Middle: Strive Sunnyside
- High: North
- District: Denver 1
Source: REcolorado. This data may not be complete. We recommend contacting the local school district to confirm school assignments for this home.
Get a cash offer in 3 minutes
Find out how much your home could sell for in as little as 3 minutes with a no-obligation cash offer.
Estimated market value
$1,250,300
Get a cash offer in 3 minutes
Find out how much your home could sell for in as little as 3 minutes with a no-obligation cash offer.
Estimated market value
$1,250,300


