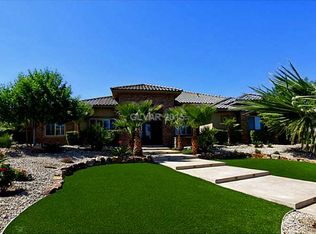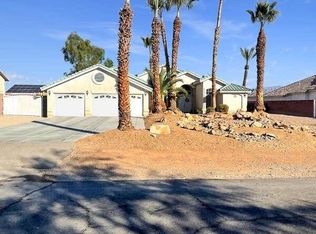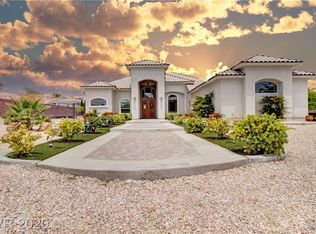Closed
$850,000
4245 N Campbell Rd, Las Vegas, NV 89129
4beds
3,725sqft
Single Family Residence
Built in 2000
0.71 Acres Lot
$828,900 Zestimate®
$228/sqft
$5,182 Estimated rent
Home value
$828,900
$754,000 - $912,000
$5,182/mo
Zestimate® history
Loading...
Owner options
Explore your selling options
What's special
What a RARE find! This incredible single story home w/pool & spa sits on an oversized 3/4 acre lot! Its charm starts with a gated front entry courtyard graced by an orange tree & rose bushes and flows through out the estate. Spacious covered back patio, built in exterior fireplace place, 2 bbq areas, putting green with room for the driving net to be set up, HUGE casita with bath and area for kitchen (sink already in place) and even more land for ALL THE TOYS plus storage container. Interior showcases formal living & dining rooms with either becoming a perfect library or home office. The double-door main bedroom features outdoor access, a custom walk-in closet, and modern walk in shower & dual granite sinks. Beautiful cabinets & stainless steel appliances highlight the kitchen with butler access to the formal dining and additional dining nook. Bring a little TLC, and make this backyard truly shine as the ultimate retreat!
Zillow last checked: 8 hours ago
Listing updated: May 17, 2025 at 09:21am
Listed by:
Dale A. Snyder S.0066714 (702)625-3256,
Keller Williams VIP
Bought with:
Erin Camp, S.0061988
Keller Williams VIP
Source: LVR,MLS#: 2655144 Originating MLS: Greater Las Vegas Association of Realtors Inc
Originating MLS: Greater Las Vegas Association of Realtors Inc
Facts & features
Interior
Bedrooms & bathrooms
- Bedrooms: 4
- Bathrooms: 4
- 3/4 bathrooms: 3
- 1/2 bathrooms: 1
Primary bedroom
- Description: Ceiling Fan,Ceiling Light,Custom Closet,Pbr Separate From Other,Walk-In Closet(s)
- Dimensions: 19x14
Bedroom 2
- Description: Ceiling Fan,Ceiling Light,Closet,Mirrored Door
- Dimensions: 14x11
Bedroom 3
- Description: Ceiling Fan,Ceiling Light,Closet,Mirrored Door
- Dimensions: 15x13
Bedroom 4
- Description: Ceiling Fan,Ceiling Light,Closet
- Dimensions: 13x13
Primary bathroom
- Description: Double Sink,Shower Only
Dining room
- Description: Dining Area,Formal Dining Room
- Dimensions: 16x12
Family room
- Description: Ceiling Fan,Separate Family Room,Surround Sound
- Dimensions: 19x19
Kitchen
- Description: Breakfast Bar/Counter,Custom Cabinets,Lighting Recessed,Tile Countertops,Tile Flooring
Living room
- Description: Entry Foyer,Formal,Front
- Dimensions: 13x12
Heating
- Central, Electric
Cooling
- Central Air, Electric
Appliances
- Included: Built-In Electric Oven, Dryer, Dishwasher, Electric Cooktop, Disposal, Microwave, Washer
- Laundry: Electric Dryer Hookup, Main Level, Laundry Room
Features
- Bedroom on Main Level, Ceiling Fan(s), Primary Downstairs, Pot Rack, Window Treatments
- Flooring: Carpet, Ceramic Tile, Tile
- Windows: Blinds, Double Pane Windows
- Number of fireplaces: 1
- Fireplace features: Family Room, Living Room, Multi-Sided
Interior area
- Total structure area: 2,725
- Total interior livable area: 3,725 sqft
Property
Parking
- Total spaces: 3
- Parking features: Attached, Garage, Garage Door Opener, Inside Entrance, Private, RV Gated, RV Access/Parking
- Attached garage spaces: 3
Features
- Stories: 1
- Patio & porch: Covered, Patio
- Exterior features: Built-in Barbecue, Barbecue, Patio, Private Yard, Shed
- Has private pool: Yes
- Pool features: Heated, In Ground, Private, Pool/Spa Combo
- Has spa: Yes
- Fencing: Block,Back Yard
- Has view: Yes
- View description: Mountain(s)
Lot
- Size: 0.71 Acres
- Features: 1/4 to 1 Acre Lot, Desert Landscaping, Fruit Trees, Sprinklers In Rear, Landscaped, Rocks
Details
- Additional structures: Guest House, Shed(s)
- Parcel number: 13805301030
- Zoning description: Single Family
- Special conditions: In Foreclosure
- Horse amenities: None
Construction
Type & style
- Home type: SingleFamily
- Architectural style: One Story,Custom
- Property subtype: Single Family Residence
Materials
- Frame, Stucco
- Roof: Tile
Condition
- Average Condition,Resale
- Year built: 2000
Utilities & green energy
- Electric: Photovoltaics None
- Sewer: Septic Tank
- Water: Community/Coop, Shared Well
- Utilities for property: Cable Available, Underground Utilities, Septic Available
Green energy
- Energy efficient items: Windows, Solar Screens
Community & neighborhood
Location
- Region: Las Vegas
- Subdivision: NONE
Other
Other facts
- Listing agreement: Exclusive Right To Sell
- Listing terms: Cash,Conventional
- Ownership: Single Family Residential
- Road surface type: Paved
Price history
| Date | Event | Price |
|---|---|---|
| 5/16/2025 | Sold | $850,000+38.2%$228/sqft |
Source: | ||
| 8/3/2017 | Sold | $615,000-9.6%$165/sqft |
Source: | ||
| 5/15/2017 | Price change | $680,000-9.3%$183/sqft |
Source: Sahara Branch #1865412 Report a problem | ||
| 1/27/2017 | Listed for sale | $750,000+27.1%$201/sqft |
Source: Sahara Branch #1865412 Report a problem | ||
| 1/5/2007 | Sold | $590,000+289.4%$158/sqft |
Source: Public Record Report a problem | ||
Public tax history
| Year | Property taxes | Tax assessment |
|---|---|---|
| 2025 | $3,715 +3% | $237,578 +4.7% |
| 2024 | $3,608 +3% | $227,000 +13.5% |
| 2023 | $3,503 +3% | $199,987 +6.1% |
Find assessor info on the county website
Neighborhood: Lone Mountain
Nearby schools
GreatSchools rating
- 4/10Edith Garehime Elementary SchoolGrades: PK-5Distance: 0.6 mi
- 6/10Justice Myron E Leavitt Middle SchoolGrades: 6-8Distance: 1.7 mi
- 4/10Centennial High SchoolGrades: 9-12Distance: 3.2 mi
Schools provided by the listing agent
- Elementary: Tarr, Sheila,Garehime, Edith
- Middle: Leavitt Justice Myron E
- High: Centennial
Source: LVR. This data may not be complete. We recommend contacting the local school district to confirm school assignments for this home.
Get a cash offer in 3 minutes
Find out how much your home could sell for in as little as 3 minutes with a no-obligation cash offer.
Estimated market value$828,900
Get a cash offer in 3 minutes
Find out how much your home could sell for in as little as 3 minutes with a no-obligation cash offer.
Estimated market value
$828,900


