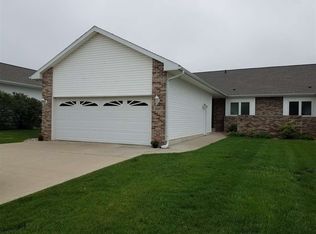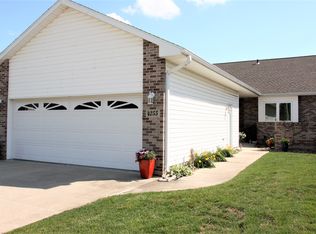Sold for $356,000 on 06/17/25
$356,000
4245 Eastpark Rd, Cedar Falls, IA 50613
3beds
2,577sqft
Condominium
Built in 2002
-- sqft lot
$355,700 Zestimate®
$138/sqft
$2,348 Estimated rent
Home value
$355,700
$338,000 - $373,000
$2,348/mo
Zestimate® history
Loading...
Owner options
Explore your selling options
What's special
This beautiful corner lot condo (with no HOA fees!) is calling for you to come home! Well-maintained, this beautiful ranch unit boasts 2,577 square feet of well-lit, comfortable living space with one guest bedroom and full guest bath on the main level as well as a huge master bedroom with en suite and plenty of closet space! Downstairs in the finished basement you will find a spacious family room, another full bathroom and a second generous guest bedroom with plenty of natural light, making it feel like anything but a basement. More storage downstairs, a gorgeous sunroom upstairs, and a large deck off the back of the home all work together to make life in this condo easy living! A great kitchen open to the dining/living space, a large 2-stall attached garage, and a corner lot sweeten life in this home. Don’t miss out on this one, schedule your showing today!
Zillow last checked: 8 hours ago
Listing updated: June 18, 2025 at 04:03am
Listed by:
Amy Wienands 319-269-2477,
AWRE, EXP Realty, LLC,
Ethan Cote 619-322-3296,
AWRE, EXP Realty, LLC
Bought with:
Jami James, S66546000
Century 21 Signature Real Estate-Waverly
Source: Northeast Iowa Regional BOR,MLS#: 20251920
Facts & features
Interior
Bedrooms & bathrooms
- Bedrooms: 3
- Bathrooms: 3
- Full bathrooms: 3
Primary bedroom
- Level: Main
Other
- Level: Upper
Other
- Level: Main
Other
- Level: Lower
Dining room
- Level: Main
Kitchen
- Level: Main
Living room
- Level: Main
Heating
- Forced Air
Cooling
- Central Air
Features
- Basement: Partially Finished
- Has fireplace: Yes
- Fireplace features: One, Gas
Interior area
- Total interior livable area: 2,577 sqft
- Finished area below ground: 860
Property
Parking
- Total spaces: 2
- Parking features: 2 Stall, Attached Garage
- Has attached garage: Yes
- Carport spaces: 2
Lot
- Size: 8,276 sqft
- Dimensions: 44x183
Details
- Parcel number: 891319351029
- Zoning: R-P
- Special conditions: Standard
Construction
Type & style
- Home type: Condo
- Property subtype: Condominium
Materials
- Vinyl Siding
- Roof: Shingle,Asphalt
Condition
- Year built: 2002
Utilities & green energy
- Sewer: Public Sewer
- Water: Public
Community & neighborhood
Location
- Region: Cedar Falls
Price history
| Date | Event | Price |
|---|---|---|
| 6/17/2025 | Sold | $356,000+1.7%$138/sqft |
Source: | ||
| 5/2/2025 | Pending sale | $349,900$136/sqft |
Source: | ||
| 5/1/2025 | Listed for sale | $349,900+49.5%$136/sqft |
Source: | ||
| 7/17/2008 | Sold | $234,000$91/sqft |
Source: Public Record Report a problem | ||
Public tax history
| Year | Property taxes | Tax assessment |
|---|---|---|
| 2024 | $5,105 +5% | $344,020 |
| 2023 | $4,860 -1.2% | $344,020 +26.4% |
| 2022 | $4,917 +3% | $272,140 |
Find assessor info on the county website
Neighborhood: 50613
Nearby schools
GreatSchools rating
- 5/10Southdale Elementary SchoolGrades: PK-6Distance: 0.4 mi
- 8/10Peet Junior High SchoolGrades: 7-9Distance: 1.1 mi
- 7/10Cedar Falls High SchoolGrades: 10-12Distance: 2.5 mi
Schools provided by the listing agent
- Elementary: Southdale Elementary
- Middle: Peet Junior High
- High: Cedar Falls High
Source: Northeast Iowa Regional BOR. This data may not be complete. We recommend contacting the local school district to confirm school assignments for this home.

Get pre-qualified for a loan
At Zillow Home Loans, we can pre-qualify you in as little as 5 minutes with no impact to your credit score.An equal housing lender. NMLS #10287.

