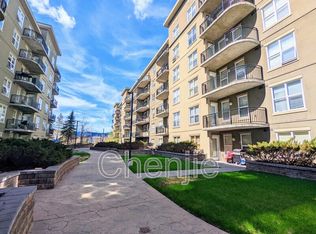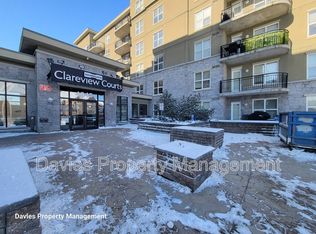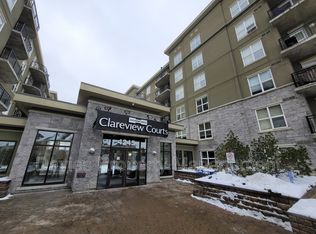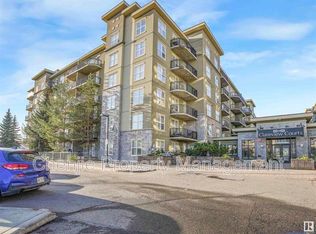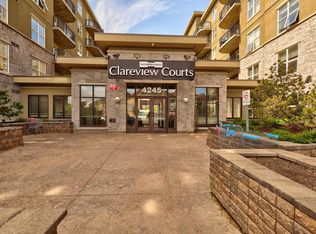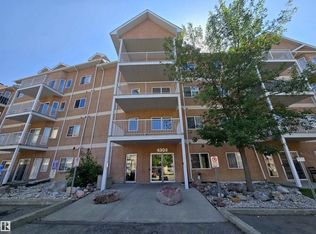4245 139th Ave NW #2, Edmonton, AB T5Y 3E8
What's special
- 36 days |
- 18 |
- 1 |
Zillow last checked: 8 hours ago
Listing updated: November 07, 2025 at 10:30am
Anna Trojanowicz,
Century 21 All Stars Realty Ltd
Facts & features
Interior
Bedrooms & bathrooms
- Bedrooms: 2
- Bathrooms: 2
- Full bathrooms: 2
Primary bedroom
- Level: Main
Heating
- Baseboard, Natural Gas
Appliances
- Included: See Remarks
Features
- Flooring: Carpet, Ceramic Tile, Laminate Flooring
- Basement: See Remarks
Interior area
- Total structure area: 946
- Total interior livable area: 946.16 sqft
Property
Parking
- Parking features: Underground, Guest, Parking-Visitor
Features
- Levels: Single Level Apartment,1
- Exterior features: Landscaped, Playground Nearby
- Pool features: Community, Public Swimming Pool
Lot
- Size: 587.71 Square Feet
- Features: Flat Site, Landscaped, Playground Nearby, Near Public Transit, Schools, Shopping Nearby, Public Transportation
Construction
Type & style
- Home type: Apartment
- Property subtype: Apartment, Lowrise Apartment
- Attached to another structure: Yes
Materials
- Foundation: Concrete Perimeter
- Roof: Tar/Gravel
Condition
- Year built: 2005
Community & HOA
HOA
- Has HOA: Yes
- Services included: Electricity, Exterior Maintenance, Heat, Insur. for Common Areas, Landscape/Snow Removal, Parking, Professional Management, Reserve Fund Contribution, Utilities Common Areas, Water/Sewer
Location
- Region: Edmonton
Financial & listing details
- Price per square foot: C$199/sqft
- Date on market: 11/4/2025
- Ownership: Judicial Sale
By pressing Contact Agent, you agree that the real estate professional identified above may call/text you about your search, which may involve use of automated means and pre-recorded/artificial voices. You don't need to consent as a condition of buying any property, goods, or services. Message/data rates may apply. You also agree to our Terms of Use. Zillow does not endorse any real estate professionals. We may share information about your recent and future site activity with your agent to help them understand what you're looking for in a home.
Price history
Price history
Price history is unavailable.
Public tax history
Public tax history
Tax history is unavailable.Climate risks
Neighborhood: Claireview
Nearby schools
GreatSchools rating
No schools nearby
We couldn't find any schools near this home.
- Loading
