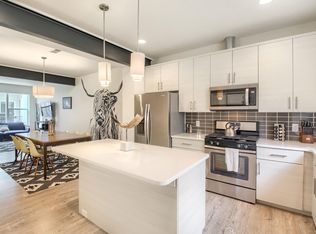Welcome to the exclusive Ella CityHomes at 9th + CO near Cherry Creek, Hilltop, Congress Park, and City Park! This townhome showcases abundant natural sunlight and chic finishes, tall ceilings, Porcelanosa flooring and fixtures, Thermador appliances, quartz countertops, and ample storage. The primary suite features a 5-piece bathroom with sink tub, a large closet with California closets, and a private balcony. The 2nd and 3rd bedrooms each have their own ensuite bathrooms. Bonus features include a top floor flex space with murphy bed and wet bar with access to a north-facing and south-facing rooftop deck, an extra 1/2 bathroom on the main floor and top floor, and an attached private 2-car garage.
Walking distance to Rose Medical Center and Hospitals, Trader Joe's, and an assortment of restaurants, bars, and shops, including Le French, Blanco Cocina and Cantina, Culinary Dropout, Mici Italian, Snooze, Postino, Congress Park Tap Room, Bar Car, Squeeze Massage, Frank and Roze Coffee, and more. Bike to Congress Park, City Park, and Cherry Creek. A less than 10 minute drive to Cherry Creek shopping and dining, an easy 15-20 minute drive to downtown Denver via 8th Ave. Take Colorado Blvd south to access I-25 to DTC, or Colorado Blvd north to access I-70 to Denver International Airport.
*Approved applications require at least ten (10) business days before we can accommodate a move-in, regardless of the unit availability date. Availability date is subject to change.
This property is unfurnished. No smoking allowed. Up to two pets are negotiable. A monthly pet fee and security deposit will apply if approved. Security deposit equivalent to 100% a full month's rent is required. In addition to the deposit, there is a $500 lease administration fee due upon lease signing. Tenant is responsible for all utilities. There is a flat $42 water/sewer fee due with rent each month. Owner will cover the HOA. The HOA covers trash, grounds maintenance, and snow removal. Other terms, fees, and conditions may apply. All information is deemed reliable but not guaranteed and is subject to change. Rent is subject to change. Tenant or Tenant's Agent to confirm square footage. Minimum credit score of 700 and the Applicant will need to prove a monthly income that is equivalent to at least two (2) times the monthly rent amount or proof of substantial liquid/cash assets. Please contact Mile High Lux directly with questions or for information on how to schedule a tour or submit an application. Please allow 3 or more business days for application processing. An application will be processed once it is deemed complete. A complete application means that all adults living at the property have submitted an application and all requested documents and information have been received, which may include, but is not limited to, proof of income, previous address and landlord information, pictures of pets, bank statements, tax returns, etc. Any fraudulent, misleading, and/or misrepresentation of such documents or application information will result in an automatic denial of your application. This Property will be professionally managed by Mile High Lux Property Management, a Division of Mile High Luxury Real Estate.
License # Pending with the City
Portable Tenant Screening Reports: 1) You have the right to provide Landlord with a Portable Tenant Screening Report that is not more than 30 days old, as defined in 38-12-902(2.5), Colorado Revised Statutes; and 2) If you provide Landlord with a Portable Tenant Screening Report, as defined in 38-12-902(2.5), Colorado Revised Statutes, the Landlord is prohibited from: a) charging you a rental application fee; or b) charging you a fee for Landlord to access or use the Portable Tenant Screening Report.
Townhouse for rent
$5,800/mo
4244L E 8th Pl, Denver, CO 80220
3beds
2,795sqft
Price is base rent and doesn't include required fees.
Townhouse
Available Thu May 29 2025
Cats, dogs OK
Central air
In unit laundry
Garage parking
-- Heating
What's special
Chic finishesPrivate balconyAmple storagePrimary suiteTop floor flex spaceEnsuite bathroomsQuartz countertops
- 1 day
- on Zillow |
- -- |
- -- |
Travel times
Facts & features
Interior
Bedrooms & bathrooms
- Bedrooms: 3
- Bathrooms: 5
- Full bathrooms: 5
Cooling
- Central Air
Appliances
- Included: Dryer, Washer
- Laundry: In Unit
Features
- Wet Bar
Interior area
- Total interior livable area: 2,795 sqft
Property
Parking
- Parking features: Garage
- Has garage: Yes
- Details: Contact manager
Features
- Patio & porch: Deck
- Exterior features: Balcony, Bonus Flex Space, Murphy Bed, No Utilities included in rent, Primary Suite
Construction
Type & style
- Home type: Townhouse
- Property subtype: Townhouse
Building
Management
- Pets allowed: Yes
Community & HOA
Location
- Region: Denver
Financial & listing details
- Lease term: Contact For Details
Price history
| Date | Event | Price |
|---|---|---|
| 5/6/2025 | Listed for rent | $5,800$2/sqft |
Source: Zillow Rentals | ||
![[object Object]](https://photos.zillowstatic.com/fp/bc58d261cd7f1e4c518958a14fd5f994-p_i.jpg)
