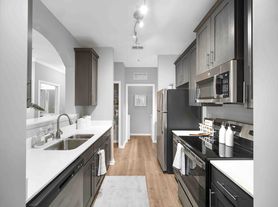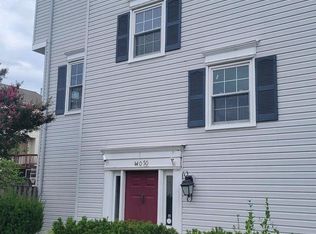Available Sept 15th 2025
Come live in the home of your dreams. This home is upgraded with Hardwood flooring on all 3 levels.
This spacious 2,000 sq. ft. home features 3 bedrooms on the 3rd level. The open-concept living area flows seamlessly into a modern kitchen with high-end appliances and ample counter space. The master suite includes a luxurious bath and a walk-in closet, while a half-bath serves the main living areas. Large windows bring in natural light, and a cozy outdoor patio or deck provides a perfect setting for relaxation or entertaining. Upstairs, you'll find the laundry room with an electric Washer and Dryer. The patio attached 1st level offers spectacular views. There is a small Deck attached to the Living Room on the 1st Level too !!. This 3-bedroom, 2 Full & 2 Half-bathroom home seamlessly blends functional spaces with stylish features, making it ideal for both comfortable family living and sophisticated entertaining. Located less than a 3-minute walk from Brambleton Town Center, the home is conveniently close to grocery stores, libraries, movie theaters, coffee shops, and more. Application Fees: 50$. ( Non Refundable ). Pet Deposit: No Pets Allowed. Please message me or call me ( leave me voice mail if not answered ). Thank you! Tenant is responsible for Gas, Electric and water.
Detailed Townhome features:-
Hardwood on all 3 levels !
Basement
1 Room for a movie theater or small office.
1 Half Bath
Big 2 Car Garage with shelves and storage space.
Hardwood Stairs to go to the main Level.
Main Level
Enter into the Living Area with a fireplace. It has a 2 Glass Doors and a huge Window for plenty of sunlight to come into the house.
The 2 Glass Doors lead into a small deck - perfect for a small grill.
The living area is attached to the Modern Kitchen with a huge open window, so the family does not miss out on the conversations.
The Kitchen has Granite countertops and a tile backsplash. It has all the modern appliances (Refrigerator, Microwave, Dishwasher, Gas Stove and Oven). The Kitchen cabinets are Oak. It has a pantry. There is a Granite Island which serves as a breakfast/Dinner table.
The Patio is attached to the Kitchen with a sliding Glass door. It offers a spectacular view.
1 Half Bath is attached to the Kitchen.
Hardwood Stairs to go to the 2nd Level.
Bedrooms & Laundry
3 Bedrooms - 1 Master Bedroom with a huge Walk in Closet. Attached Bathroom with 2 sinks and a toilet.
A small passage connects with 2 other bedrooms. They share a bathroom
The Laundry Room Connects to the Passage.
Owners pays the HOA fees - Internet, Sewer and Garbage.
Renter is responsible for electric, water and gas.
Renter is responsible for mowing the lawn (front and back) and maintaining the yard.
First and Last month rent due at lease signing.
No Smoking allowed.
No pets.
Owners pays the HOA fees - Internet, Sewer and Garbage.
Renter is responsible for electric, water and gas.
Renter is responsible for mowing the lawn (front and back) and maintaining the yard.
First and Last month rent due at lease signing.
No Smoking allowed.
No pets.
House for rent
Accepts Zillow applications
$2,995/mo
42449 Malachite Ter, Ashburn, VA 20148
3beds
2,000sqft
Price may not include required fees and charges.
Single family residence
Available Sat Nov 1 2025
No pets
Central air
In unit laundry
Attached garage parking
Forced air
What's special
Modern appliancesSpectacular viewsGranite islandLaundry roomAmple counter spaceHardwood stairs
- 21 days |
- -- |
- -- |
Travel times
Facts & features
Interior
Bedrooms & bathrooms
- Bedrooms: 3
- Bathrooms: 4
- Full bathrooms: 3
- 1/2 bathrooms: 1
Heating
- Forced Air
Cooling
- Central Air
Appliances
- Included: Dishwasher, Dryer, Freezer, Microwave, Oven, Refrigerator, Washer
- Laundry: In Unit
Features
- Walk In Closet
- Flooring: Hardwood
Interior area
- Total interior livable area: 2,000 sqft
Property
Parking
- Parking features: Attached, Off Street
- Has attached garage: Yes
- Details: Contact manager
Features
- Exterior features: Electricity not included in rent, Gas not included in rent, Heating system: Forced Air, Tennis Court(s), Walk In Closet, Water not included in rent
Details
- Parcel number: 159254596000
Construction
Type & style
- Home type: SingleFamily
- Property subtype: Single Family Residence
Community & HOA
Community
- Features: Tennis Court(s)
HOA
- Amenities included: Tennis Court(s)
Location
- Region: Ashburn
Financial & listing details
- Lease term: 1 Year
Price history
| Date | Event | Price |
|---|---|---|
| 9/30/2025 | Price change | $2,995-9.1%$1/sqft |
Source: Zillow Rentals | ||
| 9/25/2025 | Price change | $3,295+4.6%$2/sqft |
Source: Zillow Rentals | ||
| 8/25/2025 | Price change | $3,150-6%$2/sqft |
Source: Zillow Rentals | ||
| 7/27/2025 | Listed for rent | $3,350$2/sqft |
Source: Zillow Rentals | ||
| 6/17/2025 | Listing removed | $3,350$2/sqft |
Source: Zillow Rentals | ||

