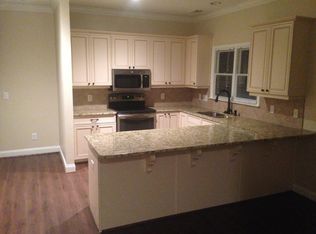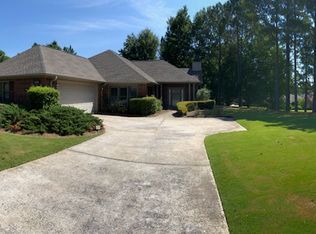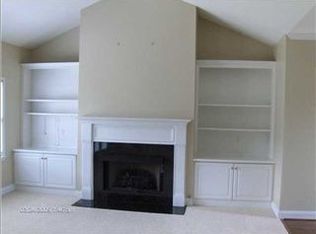This Liberty Park home exudes both a classic charm and modern comfort! This home boasts the largest floor plan in Vestview--this home is the very definition of spaciousness! The updated kitchen features stainless steel appliances, gorgeous magazine worthy white granite, and a eat-in area with French doors that open to a sunny Front courtyard. Built-in bookcases, a fireplace, and vaulted ceilings give the dining and living areas a roomy luxurious feel. In the great room, a second set of French doors, leads to a tiled patio and a neatly fenced backyard. Close to the heart of Liberty Park, all of the amenities of the Liberty Park lifestyle are within reach. In addition, all of Birmingham is within easy access via I-459, I-20, and I-65. Make this Liberty Park dream home yours.
This property is off market, which means it's not currently listed for sale or rent on Zillow. This may be different from what's available on other websites or public sources.


