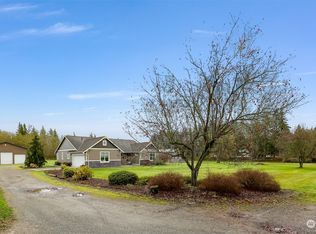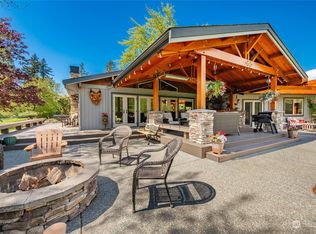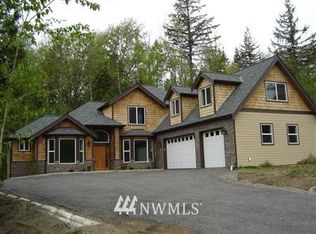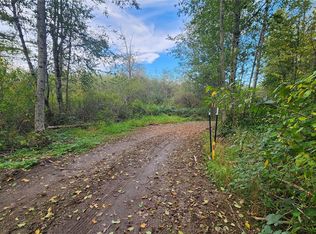Sold
Listed by:
Eric Duffer,
Redfin
Bought with: Muljat Group
$850,000
4244 Sweet Road, Blaine, WA 98230
3beds
2,288sqft
Single Family Residence
Built in 1991
3.37 Acres Lot
$862,200 Zestimate®
$372/sqft
$3,422 Estimated rent
Home value
$862,200
$793,000 - $931,000
$3,422/mo
Zestimate® history
Loading...
Owner options
Explore your selling options
What's special
Sprawling 3.37acre move in ready park like estate only minutes to Blaine! Rambler boasts 2,288 sq.ft. of move in ready living space. Covered front carport entry leads to vaulted great room w/ chef's kitchen & dining area. Living room w/ brick fireplace & wood stove. Large windows & lots of natural light throughout. Primary suite w/ fully updated en suite inc tile shower & soaking tub. Second bedroom w/ 3/4 bath attached. 3rd bedroom or office. Massive laundry room. Attached 2 car garage. Outside find 40'x70' shop w/ 6 bays including drivethru RV doors & so much space for all your hobbies & toys! Heat pump, furnace & roof in 2015. Level & dry acreage w/ lots of usable space. This property has everything you are looking for!
Zillow last checked: 8 hours ago
Listing updated: August 16, 2024 at 05:06pm
Listed by:
Eric Duffer,
Redfin
Bought with:
Stacey Carroll, 23010676
Muljat Group
Source: NWMLS,MLS#: 2248809
Facts & features
Interior
Bedrooms & bathrooms
- Bedrooms: 3
- Bathrooms: 3
- Full bathrooms: 2
- 1/2 bathrooms: 1
- Main level bathrooms: 3
- Main level bedrooms: 3
Primary bedroom
- Level: Main
Bedroom
- Level: Main
Bedroom
- Level: Main
Bathroom full
- Level: Main
Bathroom full
- Level: Main
Other
- Level: Main
Dining room
- Level: Main
Entry hall
- Level: Main
Kitchen with eating space
- Level: Main
Living room
- Level: Main
Utility room
- Level: Main
Heating
- Fireplace(s), Forced Air, Heat Pump
Cooling
- Forced Air, Heat Pump
Appliances
- Included: Dishwashers_, Dryer(s), GarbageDisposal_, Microwaves_, Refrigerators_, StovesRanges_, Washer(s), Dishwasher(s), Garbage Disposal, Microwave(s), Refrigerator(s), Stove(s)/Range(s), Water Heater: Propane, Water Heater Location: Utility Room
Features
- Bath Off Primary, Central Vacuum, Ceiling Fan(s), Dining Room
- Flooring: Ceramic Tile, Laminate, Vinyl, Carpet
- Windows: Double Pane/Storm Window, Skylight(s)
- Basement: None
- Number of fireplaces: 1
- Fireplace features: Wood Burning, Main Level: 1, Fireplace
Interior area
- Total structure area: 2,288
- Total interior livable area: 2,288 sqft
Property
Parking
- Total spaces: 8
- Parking features: RV Parking, Attached Carport, Driveway, Attached Garage, Detached Garage
- Attached garage spaces: 8
- Has carport: Yes
Features
- Levels: One
- Stories: 1
- Entry location: Main
- Patio & porch: Ceramic Tile, Laminate Hardwood, Wall to Wall Carpet, Bath Off Primary, Built-In Vacuum, Ceiling Fan(s), Double Pane/Storm Window, Dining Room, Jetted Tub, Skylight(s), Vaulted Ceiling(s), Walk-In Closet(s), Fireplace, Water Heater
- Spa features: Bath
- Has view: Yes
- View description: Territorial
Lot
- Size: 3.37 Acres
- Dimensions: 501 x 303
- Features: Corner Lot, Paved, Cable TV, Deck, Fenced-Partially, High Speed Internet, Outbuildings, Patio, Propane, RV Parking, Shop
- Topography: Level,PartialSlope
- Residential vegetation: Garden Space
Details
- Parcel number: 4001053600170000
- Special conditions: Standard
Construction
Type & style
- Home type: SingleFamily
- Property subtype: Single Family Residence
Materials
- Brick, Wood Siding, Wood Products
- Foundation: Poured Concrete
- Roof: Composition
Condition
- Good
- Year built: 1991
Utilities & green energy
- Electric: Company: PSE
- Sewer: Septic Tank, Company: Septic
- Water: Public, Company: City of Blaine
- Utilities for property: Xfinity, Xfinity /Ziply
Community & neighborhood
Location
- Region: Blaine
- Subdivision: Blaine
Other
Other facts
- Listing terms: Cash Out,Conventional,FHA,VA Loan
- Cumulative days on market: 321 days
Price history
| Date | Event | Price |
|---|---|---|
| 8/16/2024 | Sold | $850,000-5.6%$372/sqft |
Source: | ||
| 7/17/2024 | Pending sale | $899,950$393/sqft |
Source: | ||
| 6/7/2024 | Listed for sale | $899,950+68.2%$393/sqft |
Source: | ||
| 3/3/2020 | Sold | $535,000+1.9%$234/sqft |
Source: | ||
| 2/8/2020 | Pending sale | $525,000$229/sqft |
Source: Latham Realty Unlimited Inc #1558043 Report a problem | ||
Public tax history
| Year | Property taxes | Tax assessment |
|---|---|---|
| 2024 | $5,497 +2.4% | $788,530 -0.7% |
| 2023 | $5,370 -5.2% | $794,377 +9.5% |
| 2022 | $5,663 +4.6% | $725,458 +19.4% |
Find assessor info on the county website
Neighborhood: 98230
Nearby schools
GreatSchools rating
- NABlaine Primary SchoolGrades: PK-2Distance: 1.6 mi
- 7/10Blaine Middle SchoolGrades: 6-8Distance: 1.6 mi
- 7/10Blaine High SchoolGrades: 9-12Distance: 1.5 mi
Get pre-qualified for a loan
At Zillow Home Loans, we can pre-qualify you in as little as 5 minutes with no impact to your credit score.An equal housing lender. NMLS #10287.



