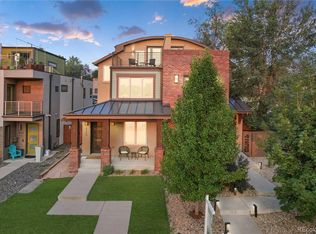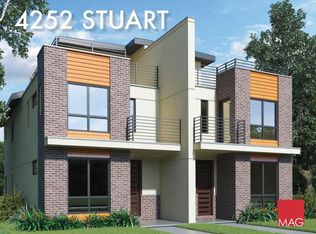Enjoy the convenient lifestyle of living one block from the Tennyson restaurant and retail district. Meticulously maintained, large southern duplex with highly desirable bedroom configuration and bright rooms throughout. Inviting main level with dramatic built ins and true bedroom at front of the house including built-in Murphy bed closet, perfect for guests, play room or office. Kitchen has great storage with pantry, quartz countertops, stainless Kitchen Aid appliances breakfast bar. Three bedrooms on 2nd level. Master suite has private balcony with mountain views, tranquil master bath with separate soaking tub, private water closet, and walk-in closet. Top floor has inviting walk out to roof deck with stunning mountain views. Great interior space with innovative white board wall built in bar perfect for guest space, lounge, recreation room or office. Entertaining back yard with 2 car garage. 975 SF unfinished basement for countless possibilities. High tech exterior cameras stay with the home. One block from endless entertainment options with high-end and casual restaurants, book bar, craft beer wine shops, yoga, coffee shops, retail, parks, grocery stores and more. Incredibly convenient access to I-70, downtown and mountains.
This property is off market, which means it's not currently listed for sale or rent on Zillow. This may be different from what's available on other websites or public sources.

