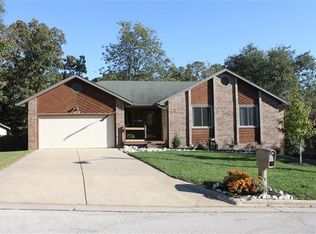Closed
Price Unknown
4244 S Elmview Avenue, Springfield, MO 65804
5beds
3,058sqft
Single Family Residence
Built in 1991
10,018.8 Square Feet Lot
$361,800 Zestimate®
$--/sqft
$2,640 Estimated rent
Home value
$361,800
$344,000 - $380,000
$2,640/mo
Zestimate® history
Loading...
Owner options
Explore your selling options
What's special
OPEN SUNDAY 2-4! Multiple Offers Received. Seller Reviewing offers after 7 PM Sunday. This walkout basement home with SEPARATE IN-LAW QUARTERS is ensconced in a quiet SE Springfield subdivision within walking or biking distance to Galloway and all that it has to offer including the Galloway Creek Greenway, the Galloway Grill, The Rock, Firehouse Pottery, Acacia Spa, Pure Hot Yoga, and the list goes on! The home itself has benefitted from numerous updates over the past eight years meaning nearly all ''big ticket items'' have been replaced, including a new roof, new siding, new windows, new upper deck, new ''yard'' deck with hot tub (which also has a new cover), new engineered hardwood flooring in upstairs bedroom, new sliding glass doors with built-in blinds, new front storm door, kitchen light fixtures, ceiling fans and more. The floorplan offers everything you need for multi-generational living, for your college student or in-laws, or even just a truly separate space for your guests. On the main floor you will find a large living room with woodburning fireplace, roomy eat-in kitchen with abundant cabinet and counter space, three bedrooms (all with walk-in closets), two full bathrooms including an ensuite Primary, and an upper deck perfect for grilling out. The basement includes a second FULL KITCHEN with eat-in area, a large family room, two generously sized bedrooms, a full bath and private exterior entrance. The lot is nearly a quarter acre and has a wonderful fenced back yard - perfect for containing those playful children or furbabies and a lower level covered patio AND yard deck with hot tub from where you can enjoy watching them! Put this on the top of your MUST SEE list while you can.
Zillow last checked: 8 hours ago
Listing updated: August 02, 2024 at 02:57pm
Listed by:
Carron King 417-496-2875,
Murney Associates - Primrose
Bought with:
Stacey Gold, 2002001660
Murney Associates - Primrose
Source: SOMOMLS,MLS#: 60243143
Facts & features
Interior
Bedrooms & bathrooms
- Bedrooms: 5
- Bathrooms: 3
- Full bathrooms: 3
Heating
- Central, Fireplace(s), Forced Air, Natural Gas
Cooling
- Ceiling Fan(s), Central Air
Appliances
- Included: Convection Oven, Electric Cooktop, Dishwasher, Disposal, Dryer, Free-Standing Electric Oven, Microwave, Refrigerator, Washer
- Laundry: In Basement, Main Level, W/D Hookup
Features
- Granite Counters, High Ceilings, High Speed Internet, In-Law Floorplan, Internet - Fiber Optic, Walk-In Closet(s)
- Flooring: Carpet, Engineered Hardwood, Hardwood, Tile
- Windows: Double Pane Windows
- Basement: Exterior Entry,Finished,Storage Space,Walk-Out Access,Full
- Attic: Pull Down Stairs
- Has fireplace: Yes
- Fireplace features: Family Room, Glass Doors, Wood Burning
Interior area
- Total structure area: 3,058
- Total interior livable area: 3,058 sqft
- Finished area above ground: 1,541
- Finished area below ground: 1,517
Property
Parking
- Total spaces: 2
- Parking features: Driveway, Garage Door Opener, Garage Faces Front, Side By Side
- Attached garage spaces: 2
- Has uncovered spaces: Yes
Features
- Levels: One
- Stories: 1
- Patio & porch: Deck, Front Porch, Patio
- Exterior features: Rain Gutters
- Has spa: Yes
- Spa features: Hot Tub
- Fencing: Full,Wood,Wire
Lot
- Size: 10,018 sqft
- Dimensions: 75 x 135
- Features: Landscaped, Sloped
Details
- Parcel number: 881916101056
Construction
Type & style
- Home type: SingleFamily
- Architectural style: Ranch,Traditional
- Property subtype: Single Family Residence
Materials
- Brick, Vinyl Siding
- Foundation: Permanent
- Roof: Composition
Condition
- Year built: 1991
Utilities & green energy
- Sewer: Public Sewer
- Water: Public
Community & neighborhood
Security
- Security features: Smoke Detector(s)
Location
- Region: Springfield
- Subdivision: Glendale Hills
Other
Other facts
- Listing terms: Cash,Conventional,FHA,VA Loan
- Road surface type: Concrete, Asphalt
Price history
| Date | Event | Price |
|---|---|---|
| 7/7/2023 | Sold | -- |
Source: | ||
| 6/14/2023 | Pending sale | $320,000$105/sqft |
Source: | ||
| 6/14/2023 | Listed for sale | $320,000$105/sqft |
Source: | ||
| 5/22/2023 | Pending sale | $320,000$105/sqft |
Source: | ||
| 5/19/2023 | Listed for sale | $320,000+60.1%$105/sqft |
Source: | ||
Public tax history
| Year | Property taxes | Tax assessment |
|---|---|---|
| 2024 | $1,971 +0.6% | $36,730 |
| 2023 | $1,959 +5.9% | $36,730 +8.4% |
| 2022 | $1,850 +0% | $33,880 |
Find assessor info on the county website
Neighborhood: Sequiota
Nearby schools
GreatSchools rating
- 10/10Sequiota Elementary SchoolGrades: K-5Distance: 1.1 mi
- 6/10Pershing Middle SchoolGrades: 6-8Distance: 2.8 mi
- 8/10Glendale High SchoolGrades: 9-12Distance: 2 mi
Schools provided by the listing agent
- Elementary: SGF-Sequiota
- Middle: SGF-Pershing
- High: SGF-Glendale
Source: SOMOMLS. This data may not be complete. We recommend contacting the local school district to confirm school assignments for this home.
