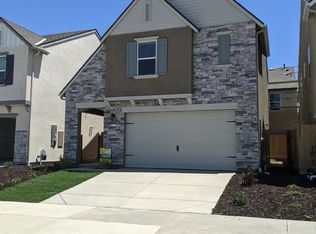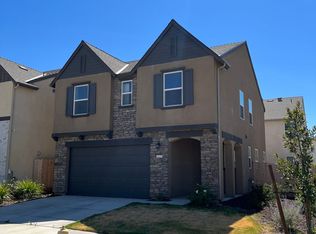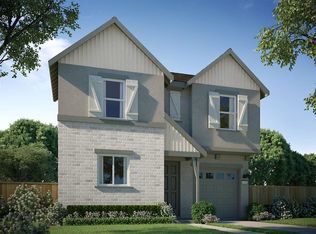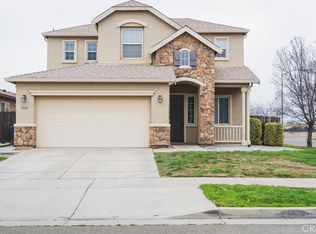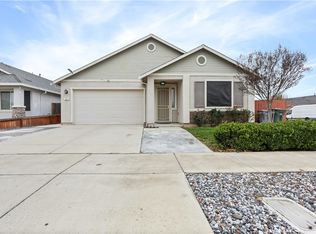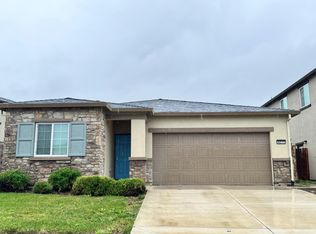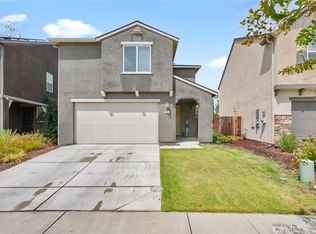Welcome to this charming and modern 3-bedroom, 2.5-bathroom single-family residence, perfectly situated on a desirable corner lot in Merced. Built in 2021, this home boasts 1,555 sq. ft. of beautifully designed living space and sits on a 3,690 sq. ft. lot.
The spacious living room features sleek SPC flooring, offering a clean and contemporary feel, while all the bedrooms are cozily carpeted for comfort. The open-concept layout is perfect for both entertaining and everyday living. The kitchen is equipped with modern appliances, and the adjacent dining area is ideal for family meals. Upstairs, you'll find three generous bedrooms, including a master suite with its own private bath, providing the perfect retreat after a long day. Enjoy the energy-efficient benefits of solar panels, which help reduce electricity costs while being environmentally conscious. The two-car garage provides ample storage and parking, making it both functional and convenient.
Located in a prime spot, this home is just minutes away from UC Merced, Merced College, the Medical Center, and a variety of shopping centers. Whether you're commuting for work, school, or simply enjoying local amenities, you'll appreciate the convenience this location offers. Don't miss the opportunity to make this beautiful home your own.
For sale
Listing Provided by:
Simon Huang DRE #01472910 209-261-2633,
Novachoice Investment, Inc
$385,000
4244 Rutherford Ave, Merced, CA 95348
3beds
1,555sqft
Est.:
Single Family Residence
Built in 2021
3,690 Square Feet Lot
$-- Zestimate®
$248/sqft
$-- HOA
What's special
Open-concept layoutSleek spc flooringDesirable corner lotModern appliances
- 1 day |
- 269 |
- 4 |
Zillow last checked: 8 hours ago
Listing updated: 10 hours ago
Listing Provided by:
Simon Huang DRE #01472910 209-261-2633,
Novachoice Investment, Inc
Source: CRMLS,MLS#: MC26021271 Originating MLS: California Regional MLS
Originating MLS: California Regional MLS
Tour with a local agent
Facts & features
Interior
Bedrooms & bathrooms
- Bedrooms: 3
- Bathrooms: 3
- Full bathrooms: 2
- 1/2 bathrooms: 1
- Main level bathrooms: 3
- Main level bedrooms: 3
Rooms
- Room types: Bedroom, Laundry, Living Room, Primary Bathroom, Primary Bedroom, Other
Primary bedroom
- Features: Primary Suite
Bedroom
- Features: All Bedrooms Up
Bathroom
- Features: Bathtub
Kitchen
- Features: Granite Counters, Kitchen/Family Room Combo, Walk-In Pantry
Other
- Features: Walk-In Closet(s)
Heating
- Central
Cooling
- Central Air
Appliances
- Included: Dishwasher, Disposal, Gas Oven, Gas Range, High Efficiency Water Heater, Microwave, Refrigerator, Water Heater, Dryer, Washer
- Laundry: Laundry Room
Features
- Ceiling Fan(s), All Bedrooms Up, Primary Suite, Walk-In Closet(s)
- Flooring: Carpet, Tile, Vinyl
- Has fireplace: No
- Fireplace features: None
- Common walls with other units/homes: No Common Walls
Interior area
- Total interior livable area: 1,555 sqft
Property
Parking
- Total spaces: 2
- Parking features: Garage
- Attached garage spaces: 2
Features
- Levels: One
- Stories: 1
- Entry location: Main door
- Pool features: None
- Has view: Yes
- View description: City Lights
Lot
- Size: 3,690 Square Feet
- Features: 0-1 Unit/Acre, Back Yard, Corner Lot, Front Yard, Landscaped, Sprinkler System
Details
- Parcel number: 230073001000
- Zoning: P-D
- Special conditions: Standard
Construction
Type & style
- Home type: SingleFamily
- Property subtype: Single Family Residence
Materials
- Roof: Shingle
Condition
- New construction: No
- Year built: 2021
Utilities & green energy
- Sewer: Public Sewer
- Water: Public
Green energy
- Energy generation: Solar
Community & HOA
Community
- Features: Park, Sidewalks
Location
- Region: Merced
Financial & listing details
- Price per square foot: $248/sqft
- Tax assessed value: $435,094
- Annual tax amount: $6,636
- Date on market: 1/29/2026
- Cumulative days on market: 1 day
- Listing terms: Conventional
Estimated market value
Not available
Estimated sales range
Not available
$2,078/mo
Price history
Price history
| Date | Event | Price |
|---|---|---|
| 1/29/2026 | Listed for sale | $385,000-6.1%$248/sqft |
Source: | ||
| 10/18/2025 | Price change | $2,200-2.2%$1/sqft |
Source: Zillow Rentals Report a problem | ||
| 9/1/2025 | Listed for rent | $2,250+4.7%$1/sqft |
Source: Zillow Rentals Report a problem | ||
| 9/1/2025 | Listing removed | $409,800-1.2%$264/sqft |
Source: | ||
| 6/23/2025 | Listed for sale | $414,980+1.2%$267/sqft |
Source: | ||
Public tax history
Public tax history
| Year | Property taxes | Tax assessment |
|---|---|---|
| 2025 | $6,636 +4.7% | $435,094 +2% |
| 2024 | $6,337 +1.6% | $426,564 +2% |
| 2023 | $6,239 +24.8% | $418,200 +36.2% |
Find assessor info on the county website
BuyAbility℠ payment
Est. payment
$2,324/mo
Principal & interest
$1846
Property taxes
$343
Home insurance
$135
Climate risks
Neighborhood: 95348
Nearby schools
GreatSchools rating
- 4/10Rudolph Rivera ElementaryGrades: K-6Distance: 1.9 mi
- 4/10Herbert H. Cruickshank Middle SchoolGrades: 7-8Distance: 0.6 mi
- 6/10El Capitan HighGrades: 9-12Distance: 1.5 mi
- Loading
- Loading
