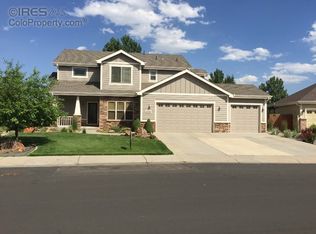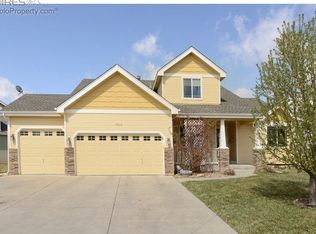Sold for $882,500 on 07/23/24
$882,500
4244 Rolling Gate Rd, Fort Collins, CO 80526
5beds
4,717sqft
Residential-Detached, Residential
Built in 2001
10,128 Square Feet Lot
$872,200 Zestimate®
$187/sqft
$3,817 Estimated rent
Home value
$872,200
$829,000 - $925,000
$3,817/mo
Zestimate® history
Loading...
Owner options
Explore your selling options
What's special
Welcome to your dream home, this stunning 5-bedroom, 4-bathroom single-owner residence blends both comfort and elegance. As you enter the home you'll immediately be struck by the vaulted ceilings and hardwood floors. The open concept main floor features a chef's kitchen that impresses with high-end stainless steel appliances, a cook flat top, Corian counters, double oven, Cherry cabinets, and a pantry. The main floor primary suite features a large walk-in closet and 5 piece bath. Don't overlook the cozy family room with a fireplace, large office and seperate dining room. Enjoy the inviting front porch, perfect for reading or soaking in the morning. Upstairs you'll find a versatile loft, 2 bedrooms with walk in closets and a full bathroom. The finished basement is perfect for entertaining with a kitchen, built-in speakers, a full bathroom, plenty of storage, and 2 bedrooms-one configured as an in-home stylist space, easily convertible to a bedroom. This home includes two laundry rooms and a 3-car garage with storage. Modern updates such as a new roof in 2020, a new AC and furnace in 2022, and a built-in active radon system enhance the property. The beautifully landscaped yard has a private back deck, perfect for morning coffee or evening entertainment. The home backs to open space and is thoughtfully landscaped with mature trees and a rose garden. Conveniently located near schools, parks, Horsetooth Reservoir, Holiday Twin Drive-In, shopping, and Spring Canyon Park only adds to its appeal. This home is waiting for you, make it yours!
Zillow last checked: 8 hours ago
Listing updated: July 23, 2025 at 03:51am
Listed by:
Shawn and Kari Harger 970-412-8465,
C3 Real Estate Solutions, LLC
Bought with:
Marnie Long
Group Harmony
Source: IRES,MLS#: 1013681
Facts & features
Interior
Bedrooms & bathrooms
- Bedrooms: 5
- Bathrooms: 4
- Full bathrooms: 3
- 1/2 bathrooms: 1
- Main level bedrooms: 1
Primary bedroom
- Area: 240
- Dimensions: 16 x 15
Bedroom 2
- Area: 132
- Dimensions: 12 x 11
Bedroom 3
- Area: 121
- Dimensions: 11 x 11
Bedroom 4
- Area: 225
- Dimensions: 15 x 15
Bedroom 5
- Area: 312
- Dimensions: 24 x 13
Dining room
- Area: 156
- Dimensions: 13 x 12
Family room
- Area: 513
- Dimensions: 27 x 19
Kitchen
- Area: 168
- Dimensions: 14 x 12
Living room
- Area: 357
- Dimensions: 21 x 17
Heating
- Forced Air, Humidity Control
Cooling
- Central Air, Ceiling Fan(s)
Appliances
- Included: Water Heater, Electric Range/Oven, Self Cleaning Oven, Double Oven, Dishwasher, Refrigerator, Bar Fridge, Microwave, Disposal
- Laundry: Washer/Dryer Hookups, In Basement
Features
- Study Area, Satellite Avail, High Speed Internet, Eat-in Kitchen, Separate Dining Room, Cathedral/Vaulted Ceilings, Open Floorplan, Pantry, Stain/Natural Trim, Walk-In Closet(s), Loft, Kitchen Island, Open Floor Plan, Walk-in Closet
- Flooring: Wood, Wood Floors, Carpet
- Windows: Bay Window(s), Bay or Bow Window
- Basement: Full,Partially Finished,Built-In Radon,Sump Pump
- Has fireplace: Yes
- Fireplace features: Gas, Great Room
Interior area
- Total structure area: 4,717
- Total interior livable area: 4,717 sqft
- Finished area above ground: 2,718
- Finished area below ground: 1,999
Property
Parking
- Total spaces: 3
- Parking features: Garage Door Opener
- Attached garage spaces: 3
- Details: Garage Type: Attached
Features
- Levels: Two
- Stories: 2
- Patio & porch: Deck, Enclosed
- Exterior features: Lighting, Recreation Association Required, Tennis Court(s)
- Has spa: Yes
- Spa features: Bath
- Fencing: Fenced,Wood
- Has view: Yes
- View description: Mountain(s)
Lot
- Size: 10,128 sqft
- Features: Curbs, Gutters, Sidewalks, Lawn Sprinkler System, Level, Abuts Park, Within City Limits
Details
- Parcel number: R1594719
- Zoning: RL
- Special conditions: Private Owner
Construction
Type & style
- Home type: SingleFamily
- Architectural style: Contemporary/Modern
- Property subtype: Residential-Detached, Residential
Materials
- Wood/Frame, Composition Siding
- Roof: Composition
Condition
- Not New, Previously Owned
- New construction: No
- Year built: 2001
Utilities & green energy
- Electric: Electric, Xcel
- Gas: Natural Gas, Xcel
- Sewer: City Sewer
- Water: City Water, City of Fort Collins
- Utilities for property: Natural Gas Available, Electricity Available, Cable Available, Trash: Republic
Community & neighborhood
Security
- Security features: Fire Alarm
Community
- Community features: Tennis Court(s), Hiking/Biking Trails
Location
- Region: Fort Collins
- Subdivision: Woodridge
HOA & financial
HOA
- Has HOA: Yes
- HOA fee: $432 annually
- Services included: Management
Other
Other facts
- Listing terms: Cash,Conventional,VA Loan
- Road surface type: Paved, Concrete
Price history
| Date | Event | Price |
|---|---|---|
| 7/23/2024 | Sold | $882,500+6.3%$187/sqft |
Source: | ||
| 7/12/2024 | Pending sale | $830,000$176/sqft |
Source: | ||
| 7/11/2024 | Listed for sale | $830,000+135.3%$176/sqft |
Source: | ||
| 3/22/2001 | Sold | $352,704$75/sqft |
Source: Public Record | ||
Public tax history
| Year | Property taxes | Tax assessment |
|---|---|---|
| 2024 | $4,726 +21.4% | $55,168 -1% |
| 2023 | $3,892 -1.1% | $55,703 +35.8% |
| 2022 | $3,934 +1.8% | $41,006 -6.3% |
Find assessor info on the county website
Neighborhood: Woodridge
Nearby schools
GreatSchools rating
- 9/10Johnson Elementary SchoolGrades: PK-5Distance: 0.2 mi
- 6/10Webber Middle SchoolGrades: 6-8Distance: 0.1 mi
- 8/10Rocky Mountain High SchoolGrades: 9-12Distance: 1.4 mi
Schools provided by the listing agent
- Elementary: Johnson
- Middle: Webber
- High: Rocky Mountain
Source: IRES. This data may not be complete. We recommend contacting the local school district to confirm school assignments for this home.
Get a cash offer in 3 minutes
Find out how much your home could sell for in as little as 3 minutes with a no-obligation cash offer.
Estimated market value
$872,200
Get a cash offer in 3 minutes
Find out how much your home could sell for in as little as 3 minutes with a no-obligation cash offer.
Estimated market value
$872,200

