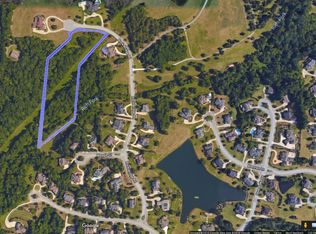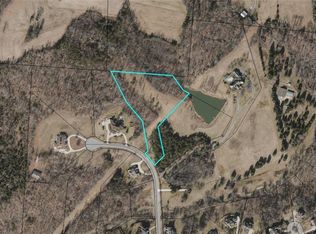Sold for $1,110,000
$1,110,000
4244 Rock Bridge Rd, High Point, NC 27262
5beds
9,730sqft
Stick/Site Built, Residential, Single Family Residence
Built in 2000
3.91 Acres Lot
$1,338,200 Zestimate®
$--/sqft
$6,259 Estimated rent
Home value
$1,338,200
$1.20M - $1.50M
$6,259/mo
Zestimate® history
Loading...
Owner options
Explore your selling options
What's special
WOW, LUXURY LIVING at its FINEST. This gorgeous custom-built home over 9500 Sq Ft is nestled on 3+ acres with all the luxury amenities. Very Open floor plan with a luxurious kitchen, dining room, living room and den all flowing from one room to another. 2 Kitchens, 2 laundry Rooms, 5 Bedrooms with each room having their own ensuite bathrooms. Entertainment GALORE, the 3000+ Sq ft basement offers billiards room, wine cellar, wet bar, 2nd kitchen, movie theater, den, 5th bedroom, sauna, and it all opens up to the heated saltwater pool with hot tub. TONS on storage throughout the home with built-in cabinetry and extra closet spaces. Porcelain tile and Marble flooring throughout the main and basement level. THIS HOME HAS IT ALL, located in High Point city limits but Davidson County taxes. Proof of funds need to be sent before scheduling showing.
Zillow last checked: 8 hours ago
Listing updated: April 11, 2024 at 08:26am
Listed by:
Will Price 336-905-4422,
Price REALTORS
Bought with:
Mitchell Mullis, 294902
Keller Williams Realty
Source: Triad MLS,MLS#: 1052278 Originating MLS: High Point
Originating MLS: High Point
Facts & features
Interior
Bedrooms & bathrooms
- Bedrooms: 5
- Bathrooms: 7
- Full bathrooms: 5
- 1/2 bathrooms: 2
- Main level bathrooms: 2
Primary bedroom
- Level: Main
Bedroom 2
- Level: Second
Bedroom 3
- Level: Second
Bedroom 4
- Level: Second
Bedroom 5
- Level: Basement
Den
- Level: Main
Dining room
- Level: Main
Exercise room
- Level: Second
Other
- Level: Basement
Kitchen
- Level: Basement
Kitchen
- Level: Main
Laundry
- Level: Second
Laundry
- Level: Main
Living room
- Level: Main
Office
- Level: Main
Other
- Level: Second
Other
- Level: Basement
Heating
- Forced Air, Zoned, Natural Gas
Cooling
- Central Air
Appliances
- Included: Built-In Range, Built-In Refrigerator, Dishwasher, Disposal, Double Oven, Water Purifier, Tankless Water Heater
- Laundry: 2nd Dryer Connection, 2nd Washer Connection, Laundry Room, Main Level, Washer Hookup
Features
- Great Room, Built-in Features, Ceiling Fan(s), Dead Bolt(s), Kitchen Island, Pantry, Sauna, Sound System, Tile Counters, Central Vacuum, Vaulted Ceiling(s), Wet Bar
- Flooring: Carpet, See Remarks
- Basement: Finished, Unfinished, Basement
- Number of fireplaces: 3
- Fireplace features: Gas Log, Basement, Den, Primary Bedroom
Interior area
- Total structure area: 9,730
- Total interior livable area: 9,730 sqft
- Finished area above ground: 6,350
- Finished area below ground: 3,380
Property
Parking
- Total spaces: 3
- Parking features: Driveway, Garage, Paved, Circular Driveway, Garage Door Opener, Attached
- Attached garage spaces: 3
- Has uncovered spaces: Yes
Features
- Levels: Two
- Stories: 2
- Patio & porch: Porch
- Exterior features: Lighting, Garden, Gas Grill, Sprinkler System
- Has private pool: Yes
- Pool features: In Ground, Private
- Fencing: None,Invisible
Lot
- Size: 3.91 Acres
- Features: Cul-De-Sac, Partially Wooded, Subdivided, Subdivision
- Residential vegetation: Partially Wooded
Details
- Additional structures: Gazebo, Storage
- Parcel number: 01020C0000103000
- Zoning: R15
- Special conditions: Owner Sale
- Other equipment: Irrigation Equipment
Construction
Type & style
- Home type: SingleFamily
- Property subtype: Stick/Site Built, Residential, Single Family Residence
Materials
- Brick
Condition
- Year built: 2000
Utilities & green energy
- Sewer: Public Sewer
- Water: Public
Community & neighborhood
Security
- Security features: Security Lights, Security System, Carbon Monoxide Detector(s), Smoke Detector(s)
Location
- Region: High Point
- Subdivision: Swansgate
Other
Other facts
- Listing agreement: Exclusive Right To Sell
- Listing terms: Cash,Conventional
Price history
| Date | Event | Price |
|---|---|---|
| 2/20/2023 | Sold | $1,110,000-30.6% |
Source: | ||
| 1/5/2023 | Pending sale | $1,600,000 |
Source: | ||
| 1/29/2022 | Price change | $1,600,000-13.5% |
Source: | ||
| 12/17/2021 | Listed for sale | $1,850,000+76.2% |
Source: | ||
| 5/22/2015 | Sold | $1,050,000-8.7% |
Source: | ||
Public tax history
| Year | Property taxes | Tax assessment |
|---|---|---|
| 2025 | $14,850 | $1,250,530 |
| 2024 | $14,850 +15% | $1,250,530 +12.1% |
| 2023 | $12,912 | $1,115,520 |
Find assessor info on the county website
Neighborhood: 27262
Nearby schools
GreatSchools rating
- 7/10Friendship ElementaryGrades: PK-5Distance: 4.1 mi
- 5/10Ledford MiddleGrades: 6-8Distance: 3.3 mi
- 4/10Ledford Senior HighGrades: 9-12Distance: 3.7 mi
Get a cash offer in 3 minutes
Find out how much your home could sell for in as little as 3 minutes with a no-obligation cash offer.
Estimated market value
$1,338,200

