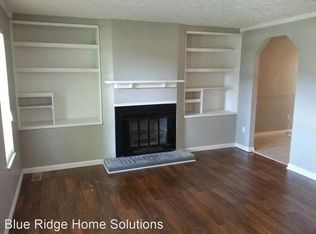Sold for $197,000 on 05/23/25
$197,000
4244 Rambling Rd, Morristown, TN 37814
3beds
1,240sqft
Single Family Residence, Residential
Built in 1978
0.58 Acres Lot
$197,300 Zestimate®
$159/sqft
$1,870 Estimated rent
Home value
$197,300
$154,000 - $255,000
$1,870/mo
Zestimate® history
Loading...
Owner options
Explore your selling options
What's special
Lovely 2-bedroom home with 1.5 baths and bonus room downstairs which has multiple uses. This home offers a living room, dining room, kitchen and den with gas log fireplace.
This home sits quietly on a .58 acre lot and includes a storage shed for ease of use. Located on the west end of Morristown this home is conveniently located to surrounding area attractions, schools, etc. Sold As Is. All information per CRS and deemed accurate but not guaranteed. Buyer and buyer's agent to verify all info to their satisfaction.
Zillow last checked: 8 hours ago
Listing updated: May 27, 2025 at 10:38am
Listed by:
Leslie Lamb 423-312-2010,
Crye-Leike Lakeway Real Estate
Bought with:
Teresa Holt, 334183
Crye-Leike Lakeway Real Estate
Source: Lakeway Area AOR,MLS#: 706941
Facts & features
Interior
Bedrooms & bathrooms
- Bedrooms: 3
- Bathrooms: 2
- Full bathrooms: 1
- 1/2 bathrooms: 1
- Main level bathrooms: 15
- Main level bedrooms: 2
Bedroom 1
- Level: Main
Bedroom 2
- Level: Main
Bathroom 1
- Level: Main
Bathroom 2
- Level: Main
Bonus room
- Level: Lower
Den
- Level: Main
Dining room
- Level: Main
Kitchen
- Level: Main
Laundry
- Level: Basement
Living room
- Level: Main
Heating
- Central, Electric, Fireplace(s), Heat Pump
Cooling
- Ceiling Fan(s), Central Air, Electric, Heat Pump
Appliances
- Included: Dishwasher, Electric Range, Electric Water Heater, Refrigerator
- Laundry: Electric Dryer Hookup, In Garage, Lower Level
Features
- Ceiling Fan(s), His and Hers Closets, Laminate Counters, Pantry
- Flooring: Hardwood, Luxury Vinyl, Tile, Other
- Windows: Insulated Windows, Tilt Windows, Vinyl Frames
- Basement: Block,Finished,Partial,Unfinished
- Number of fireplaces: 1
- Fireplace features: Family Room, Ventless
Interior area
- Total interior livable area: 1,240 sqft
- Finished area above ground: 1,240
- Finished area below ground: 620
Property
Parking
- Total spaces: 1
- Parking features: Garage - Attached
- Attached garage spaces: 1
Features
- Levels: One
- Stories: 1
- Patio & porch: Deck, Porch
- Exterior features: Rain Gutters, Storage
Lot
- Size: 0.58 Acres
- Dimensions: 121 x 203 x 174 x x 108
- Features: Back Yard, Corner Lot, Irregular Lot, Level, Paved, Sloped Down, Wooded
Details
- Additional structures: Storage
- Parcel number: 040B A 04000 000
Construction
Type & style
- Home type: SingleFamily
- Architectural style: Ranch
- Property subtype: Single Family Residence, Residential
Materials
- Brick, Frame
- Foundation: Block, Brick/Mortar
- Roof: Shingle
Condition
- Updated/Remodeled
- New construction: No
- Year built: 1978
- Major remodel year: 1978
Utilities & green energy
- Electric: 220 Volts in Laundry, Circuit Breakers
- Sewer: Septic Tank
- Water: Public
- Utilities for property: Electricity Connected, Natural Gas Connected, Water Connected, Fiber Internet, Other
Community & neighborhood
Location
- Region: Morristown
- Subdivision: Ramblin Hills
Other
Other facts
- Road surface type: Paved
Price history
| Date | Event | Price |
|---|---|---|
| 5/23/2025 | Sold | $197,000+3.7%$159/sqft |
Source: | ||
| 3/31/2025 | Pending sale | $189,900$153/sqft |
Source: | ||
| 3/27/2025 | Listed for sale | $189,900+161.9%$153/sqft |
Source: | ||
| 12/6/2014 | Listing removed | $72,500$58/sqft |
Source: Crye-Leike #558308 | ||
| 8/27/2014 | Listed for sale | $72,500+11.5%$58/sqft |
Source: Crye-Leike #558308 | ||
Public tax history
| Year | Property taxes | Tax assessment |
|---|---|---|
| 2024 | $570 | $28,950 |
| 2023 | $570 | $28,950 |
| 2022 | $570 | $28,950 |
Find assessor info on the county website
Neighborhood: 37814
Nearby schools
GreatSchools rating
- 6/10Manley Elementary SchoolGrades: PK-5Distance: 2.2 mi
- 7/10West View Middle SchoolGrades: 6-8Distance: 2.9 mi
- 5/10Morristown West High SchoolGrades: 9-12Distance: 4.4 mi

Get pre-qualified for a loan
At Zillow Home Loans, we can pre-qualify you in as little as 5 minutes with no impact to your credit score.An equal housing lender. NMLS #10287.
