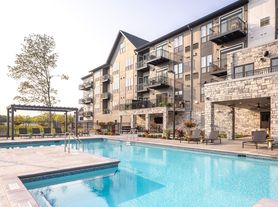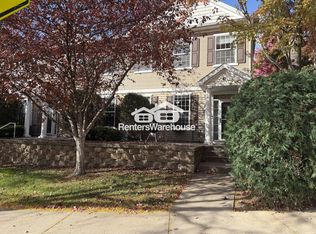Bedrooms: 4
Bathrooms: 2
Full bathrooms: 1
3/4 bathrooms: 1
Bedroom 1
Level: Main
Area: 110 Square Feet
Dimensions: 11x10
Bedroom 2
Level: Main
Area: 110 Square Feet
Dimensions: 11x10
Bedroom 3
Level: Main
Area: 99 Square Feet
Dimensions: 11x9
Bedroom 4
Level: Lower
Area: 165 Square Feet
Dimensions: 15x11
Deck
Level: Main
Area: 216 Square Feet
Dimensions: 18x12
Dining room
Level: Main
Area: 80 Square Feet
Dimensions: 10x8
Family room
Level: Lower
Area: 308 Square Feet
Dimensions: 28x11
Kitchen
Level: Main
Area: 154 Square Feet
Dimensions: 14x11
Laundry
Level: Lower
Area: 121 Square Feet
Dimensions: 11x11
Living room
Level: Main
Area: 224 Square Feet
Dimensions: 16x14
Office
Level: Lower
Area: 88 Square Feet
Dimensions: 11x8
Storage
Level: Main
Area: 192 Square Feet
Dimensions: 16x12
Heating
Forced Air
Cooling
Central Air
Appliances
Included: Chandelier, Dishwasher, Dryer, Exhaust Fan, Freezer, Microwave, Range, Refrigerator, Washer
Features
Basement: Full
Number of fireplaces: 1
Fireplace features: Electric Log, Family Room
Interior area
Total structure area: 1,932
Total interior livable area: 1,932 sqft
Finished area above ground: 966
Finished area below ground: 966
Property
Parking
Total spaces: 2
Parking features: Attached, Asphalt, Garage Door Opener
Attached garage spaces: 2
Has uncovered spaces: Yes
Details: Garage Dimensions (21x19), Garage Door Height (76), Garage Door Width (10)
Accessibility
Accessibility features: Grab Bars In Bathroom
Features
Levels: One
Stories: 1
Patio & porch: Deck
Pool features: None
Fencing: None
Lot
Size: 0.34 Acres
Dimensions: 100 x 150
Features: Near Public Transit, Many Trees
Details
Additional structures: Storage Shed
Resident pays all utilities, will supply with snow blower and lawn mower and that is resident responsibilities.
12 month lease, may extend this time of year so lease does not end in winter months.
Deposit is required
Ask about room sizes, remodel if you want to pay the higher rent price, timeline.
House for rent
Accepts Zillow applicationsSpecial offer
$2,400/mo
4244 McMenemy St, Vadnais Heights, MN 55127
4beds
1,932sqft
Price may not include required fees and charges.
Single family residence
Available now
No pets
-- A/C
In unit laundry
Attached garage parking
-- Heating
What's special
Dining roomFamily room
- 8 days |
- -- |
- -- |
Travel times
Facts & features
Interior
Bedrooms & bathrooms
- Bedrooms: 4
- Bathrooms: 2
- Full bathrooms: 2
Appliances
- Included: Dishwasher, Dryer, Freezer, Microwave, Oven, Refrigerator, Washer
- Laundry: In Unit
Features
- Flooring: Carpet, Tile
Interior area
- Total interior livable area: 1,932 sqft
Property
Parking
- Parking features: Attached
- Has attached garage: Yes
- Details: Contact manager
Features
- Exterior features: No Utilities included in rent
Details
- Parcel number: 203022320094
Construction
Type & style
- Home type: SingleFamily
- Property subtype: Single Family Residence
Community & HOA
Location
- Region: Vadnais Heights
Financial & listing details
- Lease term: 1 Year
Price history
| Date | Event | Price |
|---|---|---|
| 10/27/2025 | Price change | $2,400-14.3%$1/sqft |
Source: Zillow Rentals | ||
| 10/18/2025 | Listed for rent | $2,800$1/sqft |
Source: Zillow Rentals | ||
| 10/17/2025 | Sold | $305,000-12.8%$158/sqft |
Source: | ||
| 9/26/2025 | Pending sale | $349,900$181/sqft |
Source: | ||
| 9/15/2025 | Price change | $349,900-4.1%$181/sqft |
Source: | ||
Neighborhood: 55127
- Special offer! The houses is listed at $2800 a month for a remodel, like new flooring, new paint. But if someone takes it as in, then I will reduce the rent to $2600 for 12 month.Expires November 1, 2025

