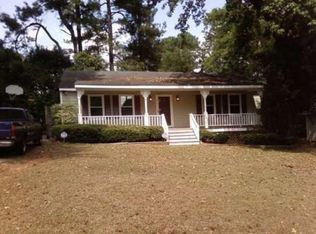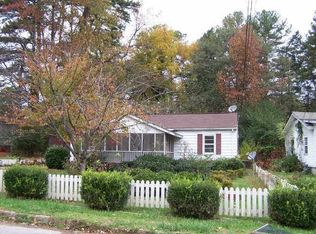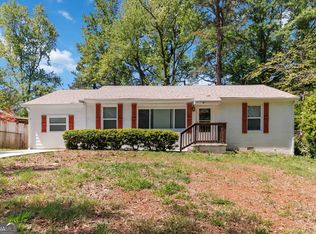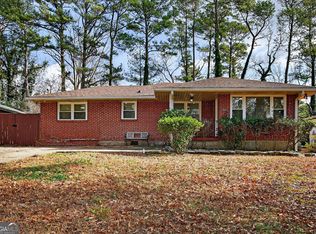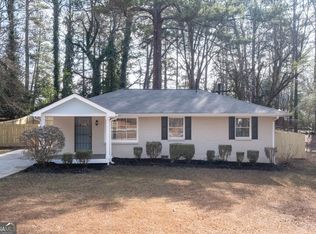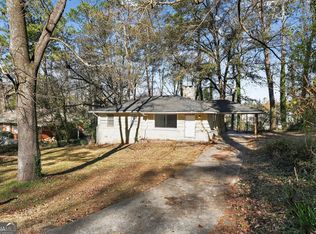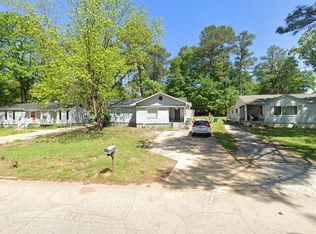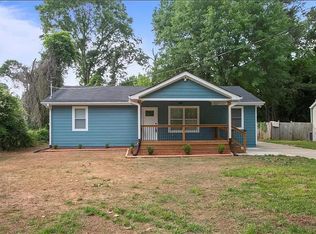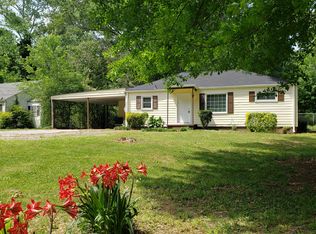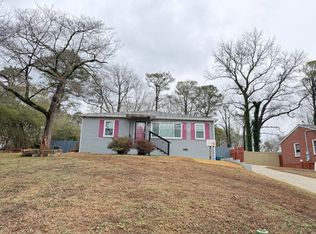Renovated Three Bedroom Two Bath Home In Decatur! Welcoming Long Driveway And Parking Pad For Multiple Cars. Huge Front And Backyard Perfect For Pets, Children And Entertaining. Inside, The Open Concept Layout Features Plenty Of Natural Lighting And A Large Space For Gatherings That Connects To The Kitchen. New Stainless Steel Appliances, Cabinetry, Lighting Fixtures, Countertops, Backsplash, Sinks And Faucets In Home. The Master Bedroom Features A Full Ensuite Bath And A Secondary Bath Is Shared Between The Other Two Bedrooms.The Home Is Freshly Painted Throughout, Inside And Out! Come Make It Your Own!
Pending
$216,900
4244 Lindsey Dr, Decatur, GA 30035
3beds
1,025sqft
Est.:
Single Family Residence
Built in 1970
0.3 Acres Lot
$217,800 Zestimate®
$212/sqft
$-- HOA
What's special
- 39 days |
- 25 |
- 0 |
Zillow last checked: 8 hours ago
Listing updated: January 07, 2026 at 08:15am
Listed by:
Igor Arkhipov 404-786-0988,
Realco Brokers Intl. LLC
Source: GAMLS,MLS#: 10663690
Facts & features
Interior
Bedrooms & bathrooms
- Bedrooms: 3
- Bathrooms: 2
- Full bathrooms: 2
- Main level bathrooms: 2
- Main level bedrooms: 3
Rooms
- Room types: Great Room
Dining room
- Features: Seats 12+, Separate Room
Kitchen
- Features: Kitchen Island, Solid Surface Counters
Heating
- Central
Cooling
- Central Air
Appliances
- Included: Dishwasher, Microwave, Oven/Range (Combo), Refrigerator
- Laundry: In Hall
Features
- Master On Main Level
- Flooring: Vinyl
- Windows: Double Pane Windows
- Basement: None
- Has fireplace: No
- Common walls with other units/homes: No Common Walls
Interior area
- Total structure area: 1,025
- Total interior livable area: 1,025 sqft
- Finished area above ground: 1,025
- Finished area below ground: 0
Property
Parking
- Parking features: Parking Pad
- Has uncovered spaces: Yes
Features
- Levels: One
- Stories: 1
- Fencing: Back Yard,Chain Link,Fenced,Wood
Lot
- Size: 0.3 Acres
- Features: Level, Private
Details
- Additional structures: Other
- Parcel number: 15 163 02 023
- Other equipment: Electric Air Filter
Construction
Type & style
- Home type: SingleFamily
- Architectural style: Bungalow/Cottage
- Property subtype: Single Family Residence
Materials
- Brick
- Roof: Composition
Condition
- Resale
- New construction: No
- Year built: 1970
Utilities & green energy
- Electric: 220 Volts
- Sewer: Public Sewer
- Water: Public
- Utilities for property: Cable Available, Electricity Available, Natural Gas Available, Sewer Available, Water Available
Green energy
- Energy efficient items: Thermostat
Community & HOA
Community
- Features: None
- Security: Smoke Detector(s)
- Subdivision: None
HOA
- Has HOA: No
- Services included: None
Location
- Region: Decatur
Financial & listing details
- Price per square foot: $212/sqft
- Tax assessed value: $241,000
- Annual tax amount: $2,839
- Date on market: 1/1/2026
- Cumulative days on market: 40 days
- Listing agreement: Exclusive Right To Sell
- Electric utility on property: Yes
Estimated market value
$217,800
$207,000 - $229,000
$1,547/mo
Price history
Price history
| Date | Event | Price |
|---|---|---|
| 1/7/2026 | Pending sale | $216,900$212/sqft |
Source: | ||
| 1/1/2026 | Listed for sale | $216,900$212/sqft |
Source: | ||
| 1/1/2026 | Listing removed | $216,900$212/sqft |
Source: | ||
| 12/9/2025 | Price change | $1,800-10%$2/sqft |
Source: FMLS GA #7665872 Report a problem | ||
| 10/15/2025 | Listed for rent | $2,000+54.4%$2/sqft |
Source: FMLS GA #7665872 Report a problem | ||
Public tax history
Public tax history
| Year | Property taxes | Tax assessment |
|---|---|---|
| 2025 | $4,698 +33.3% | $96,400 +37.4% |
| 2024 | $3,524 +8.9% | $70,160 +8.2% |
| 2023 | $3,236 +90.5% | $64,840 +110.8% |
Find assessor info on the county website
BuyAbility℠ payment
Est. payment
$1,094/mo
Principal & interest
$841
Property taxes
$177
Home insurance
$76
Climate risks
Neighborhood: 30035
Nearby schools
GreatSchools rating
- 4/10Canby Lane Elementary SchoolGrades: PK-5Distance: 0.7 mi
- 5/10Mary Mcleod Bethune Middle SchoolGrades: 6-8Distance: 0.8 mi
- 3/10Towers High SchoolGrades: 9-12Distance: 1.6 mi
Schools provided by the listing agent
- Elementary: Canby Lane
- Middle: Mary Mcleod Bethune
- High: Towers
Source: GAMLS. This data may not be complete. We recommend contacting the local school district to confirm school assignments for this home.
Open to renting?
Browse rentals near this home.- Loading
