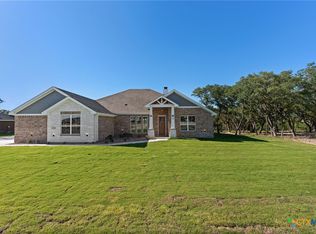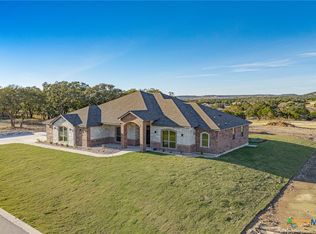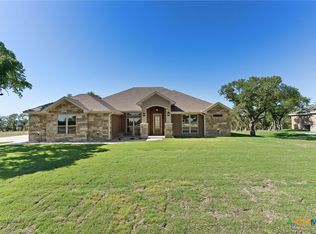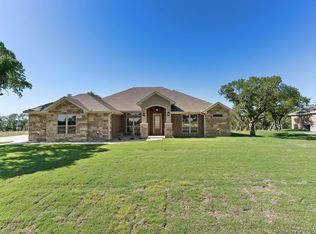Closed
Price Unknown
4244 Cold Springs Rd, Kempner, TX 76539
4beds
2,545sqft
Single Family Residence
Built in 2025
0.64 Acres Lot
$575,000 Zestimate®
$--/sqft
$2,908 Estimated rent
Home value
$575,000
$541,000 - $610,000
$2,908/mo
Zestimate® history
Loading...
Owner options
Explore your selling options
What's special
Discover this stunning Ben Atkinson home in the highly sought-after Persimmon Springs Subdivision! Nestled on nearly an acre, this exquisite property offers 3 bedrooms, 2.5 bathrooms, a 3-car garage, and a study with an impressive 2,545 square feet of living space. The heart of the home is the inviting living room, featuring soaring beamed ceilings and a charming brick wood-burning fireplace, perfect for cozy evenings. The open-concept design flows seamlessly into the spacious kitchen, which boasts gleaming granite countertops, a built-in oven, glass cooktop, recessed lighting, and a walk-in pantry. A sunny breakfast area and a formal dining room complete this ideal gathering space, offering plenty of options for meals and entertaining. Versatility abounds with a flex room that can serve as a private study, playroom, or even a 4th bedroom to suit your needs. The thoughtfully designed split floor plan ensures maximum privacy, with the expansive master suite tucked away on its own side of the home. This tranquil retreat includes a luxurious en-suite bathroom, complete with dual vanities, a garden-style soaking tub, a walk-in shower, and a generous walk-in closet. Step outside to enjoy the spacious yard, offering endless potential for outdoor entertaining, gardening, or simply relaxing in your own serene oasis.
Zillow last checked: 8 hours ago
Listing updated: February 06, 2026 at 12:19pm
Listed by:
Rick Ott (254)238-7021,
Homestead Real Estate
Bought with:
Rick Ott, TREC #0494894
Homestead Real Estate
, TREC #null
Source: Central Texas MLS,MLS#: 565950 Originating MLS: Fort Hood Area Association of REALTORS
Originating MLS: Fort Hood Area Association of REALTORS
Facts & features
Interior
Bedrooms & bathrooms
- Bedrooms: 4
- Bathrooms: 3
- Full bathrooms: 2
- 1/2 bathrooms: 1
Heating
- Central, Electric, Fireplace(s)
Cooling
- Central Air, Electric, 1 Unit
Appliances
- Included: Dishwasher, Electric Cooktop, Electric Range, Oven, Range Hood, Some Electric Appliances, Built-In Oven, Cooktop, Microwave, Range
- Laundry: Washer Hookup, Electric Dryer Hookup, Inside, Laundry Room
Features
- Breakfast Bar, Built-in Features, Ceiling Fan(s), Chandelier, Dining Area, Separate/Formal Dining Room, Double Vanity, Entrance Foyer, Eat-in Kitchen, Garden Tub/Roman Tub, High Ceilings, MultipleDining Areas, Pull Down Attic Stairs, Recessed Lighting, Split Bedrooms, Separate Shower, Vaulted Ceiling(s), Walk-In Closet(s), Breakfast Area, Custom Cabinets, Granite Counters
- Flooring: Carpet, Tile
- Attic: Pull Down Stairs
- Number of fireplaces: 1
- Fireplace features: Living Room, Wood Burning
Interior area
- Total interior livable area: 2,545 sqft
Property
Parking
- Total spaces: 3
- Parking features: Garage
- Garage spaces: 3
Features
- Levels: One
- Stories: 1
- Patio & porch: Covered, Patio, Porch
- Exterior features: Covered Patio, Porch
- Pool features: None
- Fencing: None
- Has view: Yes
- View description: None
- Body of water: None
Lot
- Size: 0.64 Acres
Details
- Parcel number: 529444
Construction
Type & style
- Home type: SingleFamily
- Architectural style: Traditional
- Property subtype: Single Family Residence
Materials
- Brick, Masonry, Stone Veneer, Spray Foam Insulation, Stucco
- Foundation: Slab
- Roof: Composition,Shingle
Condition
- Resale
- Year built: 2025
Details
- Builder name: Ben Atkinson Homes
Utilities & green energy
- Sewer: Aerobic Septic
- Utilities for property: Electricity Available
Community & neighborhood
Community
- Community features: None
Location
- Region: Kempner
- Subdivision: Persimmon Springs Phase Three
Other
Other facts
- Listing agreement: Exclusive Right To Sell
- Listing terms: Cash,Conventional,FHA,VA Loan
Price history
| Date | Event | Price |
|---|---|---|
| 2/6/2026 | Sold | -- |
Source: | ||
| 1/9/2026 | Pending sale | $569,500$224/sqft |
Source: | ||
| 7/31/2025 | Price change | $569,500-1.7%$224/sqft |
Source: | ||
| 1/7/2025 | Listed for sale | $579,500$228/sqft |
Source: | ||
Public tax history
| Year | Property taxes | Tax assessment |
|---|---|---|
| 2025 | $1,105 | $260,000 |
Find assessor info on the county website
Neighborhood: 76539
Nearby schools
GreatSchools rating
- 7/10C R Clements/Hollie Parsons Elementary SchoolGrades: K-5Distance: 2.7 mi
- 4/10Copperas Cove Junior High SchoolGrades: 6-8Distance: 3.4 mi
- 5/10Copperas Cove High SchoolGrades: 9-12Distance: 4.5 mi
Schools provided by the listing agent
- District: Copperas Cove ISD
Source: Central Texas MLS. This data may not be complete. We recommend contacting the local school district to confirm school assignments for this home.
Get a cash offer in 3 minutes
Find out how much your home could sell for in as little as 3 minutes with a no-obligation cash offer.
Estimated market value$575,000
Get a cash offer in 3 minutes
Find out how much your home could sell for in as little as 3 minutes with a no-obligation cash offer.
Estimated market value
$575,000



