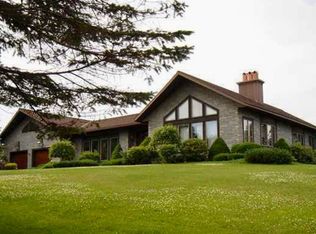Need a spacious house in a country setting? Look no further than this big charmer! Open the front door to a lovely entrance hall, featuring beautiful woodwork and a grand staircase, or enter through the side door to a practical mudroom! A sun-filled country kitchen is the heart of this home- you'll want to sit in there all day! Gleaming hardwoods throughout most of the spaces, which include a living room with built in's, a sunporch, a family room with woodstove and up to SEVEN bedrooms- perfect for today's work from home needs! 2 driveways, each leading to a 2 car garage, fully fenced in rear yard, 2 basement work shops- this one checks so many boxes! 2021-03-23
This property is off market, which means it's not currently listed for sale or rent on Zillow. This may be different from what's available on other websites or public sources.
