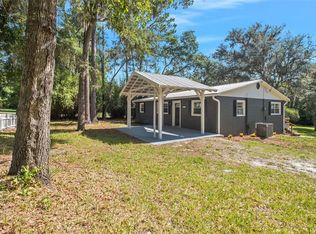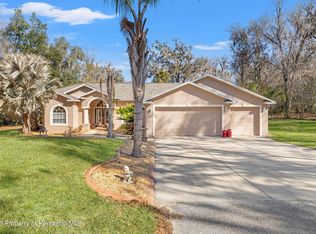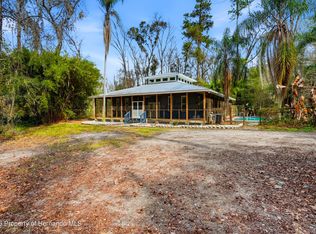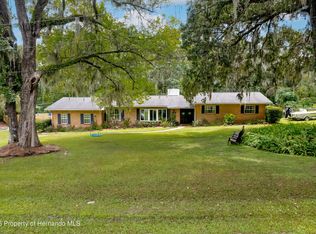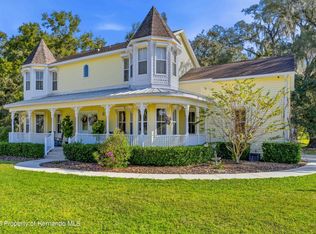ENJOY COUNTRY LIVING IN THE ROLLING HILLS OF BROOKSVILLE
Experience the perfect blend of comfort and country charm with this beautiful pool home on 2.5 acres. Featuring 3 bedrooms plus an additional room ideal for an office, den, or 4th bedroom, 2 bathrooms, and a 2-car garage, this home offers space, style, and functionality.
Recent Updates:
NEW dimensional shingle roof (2025)
NEW A/C (2022)
NEW pool pump & cleaning sweep (2022)
NEW filtration system (2020)
Interior Highlights:
Fall in love with the huge island kitchen—a chef's dream with granite countertops, floor-to-ceiling cabinetry, and ample pantry space. All appliances are included! The home features vaulted ceilings, a split-bedroom floor plan, and ceiling fans throughout.
The master suite offers a large walk-in closet and a luxurious bath with a jetted tub, separate shower, and dual sinks. The guest bath includes a tub/shower combo and granite counters.
Enjoy convenience with a spacious laundry room featuring extra cabinets, a storage closet, and a laundry tub. The great room is perfect for relaxing or entertaining, complete with a built-in entertainment center and a wood-burning fireplace.
Outdoor Living:
Designed for gatherings, this home boasts a 38x13 screened back porch and a screened pool area—ideal for summer fun and entertaining family and friends.
Location:
Nestled in a peaceful setting yet close to everything—just minutes from Spring Lake Hwy with easy access to I-75 for a quick commute to Tampa. Downtown Brooksville is nearby for shopping, dining, and medical services.
Don't miss your chance to own this beautiful Brooksville retreat—schedule your showing today before it's SOLD!
For sale
Price cut: $10K (2/15)
$535,000
4244 Bessemer Rd, Brooksville, FL 34602
4beds
2,382sqft
Est.:
Single Family Residence
Built in 2005
2.5 Acres Lot
$-- Zestimate®
$225/sqft
$-- HOA
What's special
Ample pantry spaceFloor-to-ceiling cabinetryBuilt-in entertainment centerVaulted ceilingsWood-burning fireplaceSplit-bedroom floor plan
- 75 days |
- 5,595 |
- 269 |
Zillow last checked:
Listing updated:
Listed by:
Frances Cisek 352-279-0563,
Southern Coast to Country Rlty
Source: HCMLS,MLS#: 2256952
Tour with a local agent
Facts & features
Interior
Bedrooms & bathrooms
- Bedrooms: 4
- Bathrooms: 2
- Full bathrooms: 2
Heating
- Heat Pump
Cooling
- Electric
Appliances
- Included: Dishwasher, Disposal, Double Oven, Electric Cooktop, Electric Oven, Electric Water Heater, Ice Maker, Microwave, Refrigerator, Trash Compactor
- Laundry: In Unit, Sink
Features
- Breakfast Bar, Ceiling Fan(s), Double Vanity, Entrance Foyer, Kitchen Island, Open Floorplan, Pantry, Primary Bathroom -Tub with Separate Shower, Split Bedrooms, Vaulted Ceiling(s), Walk-In Closet(s), Split Plan
- Flooring: Laminate, Tile
- Number of fireplaces: 1
- Fireplace features: Wood Burning
Interior area
- Total structure area: 2,382
- Total interior livable area: 2,382 sqft
Property
Parking
- Total spaces: 2
- Parking features: Attached
- Attached garage spaces: 2
Features
- Levels: One
- Stories: 1
- Patio & porch: Rear Porch, Screened
- Has private pool: Yes
- Pool features: In Ground, Pool Sweep, Screen Enclosure
- Fencing: Back Yard,Wire
Lot
- Size: 2.5 Acres
- Features: Wooded
Details
- Parcel number: R18 123 20 1272 0000 0291
- Zoning: AG
- Zoning description: Agricultural
- Special conditions: Standard
Construction
Type & style
- Home type: SingleFamily
- Architectural style: Ranch
- Property subtype: Single Family Residence
Materials
- Block, Stucco
Condition
- New construction: No
- Year built: 2005
Utilities & green energy
- Sewer: Septic Tank
- Water: Private, Well
- Utilities for property: Cable Connected, Electricity Connected
Community & HOA
Community
- Subdivision: Acreage
HOA
- Has HOA: No
Location
- Region: Brooksville
Financial & listing details
- Price per square foot: $225/sqft
- Tax assessed value: $437,618
- Annual tax amount: $4,363
- Date on market: 12/5/2025
- Listing terms: Cash,Conventional
- Electric utility on property: Yes
- Road surface type: Paved
Estimated market value
Not available
Estimated sales range
Not available
$3,793/mo
Price history
Price history
| Date | Event | Price |
|---|---|---|
| 2/15/2026 | Price change | $535,000-1.8%$225/sqft |
Source: | ||
| 1/8/2026 | Price change | $545,000-5.2%$229/sqft |
Source: | ||
| 12/5/2025 | Listed for sale | $575,000+130.9%$241/sqft |
Source: | ||
| 2/12/2020 | Sold | $249,000$105/sqft |
Source: | ||
| 11/23/2019 | Price change | $249,000-2.4%$105/sqft |
Source: Tropic Shores Realty LLC #2205578 Report a problem | ||
| 6/16/2019 | Price change | $255,150+5.1%$107/sqft |
Source: Auction.com Report a problem | ||
| 6/14/2019 | Price change | $242,856+0.9%$102/sqft |
Source: Auction.com Report a problem | ||
| 6/11/2019 | Price change | $240,658-0.5%$101/sqft |
Source: Auction.com Report a problem | ||
| 6/9/2019 | Price change | $241,948+0%$102/sqft |
Source: Auction.com Report a problem | ||
| 6/7/2019 | Price change | $241,924+0.7%$102/sqft |
Source: Auction.com Report a problem | ||
| 6/4/2019 | Price change | $240,210-0.1%$101/sqft |
Source: Auction.com Report a problem | ||
| 6/2/2019 | Price change | $240,452-0.4%$101/sqft |
Source: Auction.com Report a problem | ||
| 5/31/2019 | Price change | $241,414+0.1%$101/sqft |
Source: Auction.com Report a problem | ||
| 5/29/2019 | Price change | $241,192+0.5%$101/sqft |
Source: Auction.com Report a problem | ||
| 5/26/2019 | Price change | $240,062+0.2%$101/sqft |
Source: Auction.com Report a problem | ||
| 5/23/2019 | Price change | $239,572-0.3%$101/sqft |
Source: Auction.com Report a problem | ||
| 5/21/2019 | Price change | $240,374+0.2%$101/sqft |
Source: Auction.com Report a problem | ||
| 5/19/2019 | Price change | $239,8850%$101/sqft |
Source: Auction.com Report a problem | ||
| 5/17/2019 | Price change | $239,893+0%$101/sqft |
Source: Auction.com Report a problem | ||
| 5/16/2019 | Price change | $239,809-0.1%$101/sqft |
Source: Auction.com Report a problem | ||
| 5/15/2019 | Price change | $240,004-0.8%$101/sqft |
Source: Auction.com Report a problem | ||
| 5/12/2019 | Price change | $241,895-0.4%$102/sqft |
Source: Auction.com Report a problem | ||
| 5/10/2019 | Price change | $242,837+0.8%$102/sqft |
Source: Auction.com Report a problem | ||
| 5/7/2019 | Price change | $240,921-1%$101/sqft |
Source: Auction.com Report a problem | ||
| 5/5/2019 | Listed for sale | $243,461+61.2%$102/sqft |
Source: Auction.com Report a problem | ||
| 4/2/2019 | Sold | $151,000-44.1%$63/sqft |
Source: Public Record Report a problem | ||
| 8/29/2016 | Sold | $270,000+35%$113/sqft |
Source: Public Record Report a problem | ||
| 9/27/2013 | Sold | $200,000$84/sqft |
Source: | ||
Public tax history
Public tax history
| Year | Property taxes | Tax assessment |
|---|---|---|
| 2024 | $4,394 +2.2% | $304,013 +3% |
| 2023 | $4,297 +2% | $295,158 +3% |
| 2022 | $4,212 -1% | $286,561 +3% |
| 2021 | $4,254 +2.6% | $278,215 +13.9% |
| 2020 | $4,148 +10.8% | $244,231 +5.5% |
| 2019 | $3,744 +13.7% | $231,442 +7% |
| 2018 | $3,292 -1.4% | $216,211 +11.8% |
| 2017 | $3,339 | $193,454 +22.2% |
| 2016 | $3,339 +1243.7% | $158,350 +0.7% |
| 2015 | $248 +6% | $157,249 +0.8% |
| 2014 | $234 -86.8% | $156,001 +4.5% |
| 2013 | $1,781 +5.4% | $149,240 +0.8% |
| 2012 | $1,690 -8.4% | $147,991 -7.3% |
| 2011 | $1,844 | $159,650 -8.6% |
| 2010 | -- | $174,729 -15.6% |
| 2009 | $3,130 -14.2% | $207,095 -12.5% |
| 2008 | $3,646 -0.7% | $236,574 +0.7% |
| 2006 | $3,672 | $234,937 +1610.5% |
| 2005 | -- | $13,735 |
| 2004 | $259 +4.5% | $13,735 +6.2% |
| 2003 | $248 | $12,935 |
Find assessor info on the county website
BuyAbility℠ payment
Est. payment
$3,161/mo
Principal & interest
$2488
Property taxes
$673
Climate risks
Neighborhood: 34602
Nearby schools
GreatSchools rating
- 3/10Eastside Elementary SchoolGrades: PK-5Distance: 3.9 mi
- 2/10Hernando High SchoolGrades: PK,6-12Distance: 5.4 mi
- 5/10D. S. Parrott Middle SchoolGrades: 6-8Distance: 8 mi
Schools provided by the listing agent
- Elementary: Eastside
- Middle: Parrott
- High: Hernando
Source: HCMLS. This data may not be complete. We recommend contacting the local school district to confirm school assignments for this home.
- Loading
- Loading
