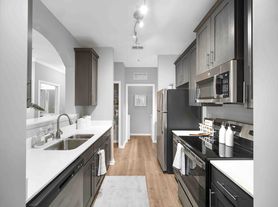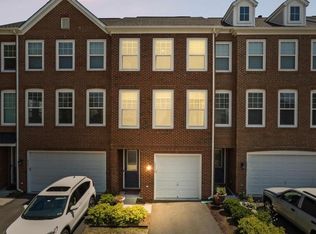Spacious & Stylish 1-Bedroom Walkout All Utilities Included! Discover the perfect blend of comfort, privacy, and convenience in this rare 1,370 sq ft walkout-level apartment, ideal for single professionals seeking a turnkey living experience in one of Loudoun County's most desirable neighborhoods. Features Designed for Easy Living: Private Entrance with abundant natural light and a true apartment feel Kitchen equipped with microwave, refrigerator, ample cabinetry, select furnishings ready for move-in Generously Sized Living Room perfect for unwinding or hosting friends Private Bedroom with two spacious walk in closets Full Bathroom and in-unit washer/dryer combo for total convenience. Prime Location: Minutes from StoneSprings Hospital Center, Route 50, Dulles International Airport (IAD), and Metro access making commuting or travel effortless. All-Inclusive Rent: Monthly rent includes electricity, water, gas, Wi-Fi, and trash/recycling services no hidden fees, just streamlined living.
Owner pays for all utilities, includes water, electricity, gas, wi-fi and trash/recycling services. No hidden fees.
House for rent
Accepts Zillow applications
$1,795/mo
42435 Ibex Dr, Sterling, VA 20166
1beds
1,370sqft
Price may not include required fees and charges.
Single family residence
Available now
No pets
Central air
In unit laundry
Off street parking
Forced air
What's special
Private entrancePrivate bedroomKitchen equipped with microwaveAbundant natural lightAmple cabinetry
- 68 days |
- -- |
- -- |
Travel times
Facts & features
Interior
Bedrooms & bathrooms
- Bedrooms: 1
- Bathrooms: 1
- Full bathrooms: 1
Heating
- Forced Air
Cooling
- Central Air
Appliances
- Included: Dryer, Microwave, Refrigerator, Washer
- Laundry: In Unit
Features
- Flooring: Carpet, Tile
- Furnished: Yes
Interior area
- Total interior livable area: 1,370 sqft
Property
Parking
- Parking features: Off Street
- Details: Contact manager
Features
- Exterior features: Electricity included in rent, Garbage included in rent, Gas included in rent, Heating system: Forced Air, Internet included in rent, Utilities included in rent, Water included in rent
Details
- Parcel number: 162353440000
Construction
Type & style
- Home type: SingleFamily
- Property subtype: Single Family Residence
Utilities & green energy
- Utilities for property: Electricity, Garbage, Gas, Internet, Water
Community & HOA
Location
- Region: Sterling
Financial & listing details
- Lease term: 1 Year
Price history
| Date | Event | Price |
|---|---|---|
| 10/19/2025 | Price change | $1,795-10%$1/sqft |
Source: Zillow Rentals | ||
| 8/12/2025 | Listed for rent | $1,995$1/sqft |
Source: Zillow Rentals | ||
| 7/28/2025 | Sold | $1,000,000-13.7%$730/sqft |
Source: | ||
| 7/11/2025 | Contingent | $1,159,000$846/sqft |
Source: | ||
| 6/26/2025 | Price change | $1,159,000-3.4%$846/sqft |
Source: | ||

