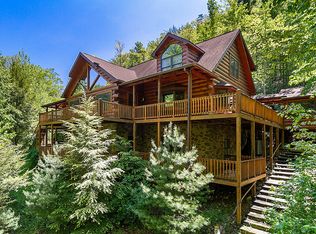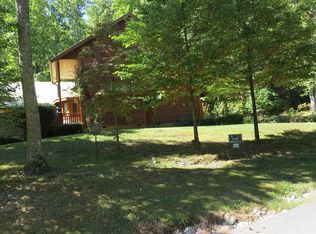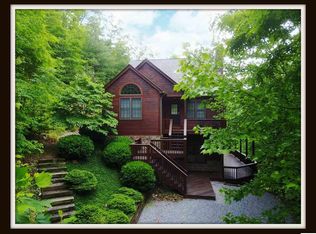WELCOME TO THIS ONE OWNER CUSTOM BUILT PRIVATE LOG CABIN WITH WRAP AROUND DECKS ON EACH LEVEL & LOCATED IN A TOTALLY SECLUDED RETREAT SETTING! AMENITIES TO INCLUDE: ADT SECURITY SYSTEM, WHOLE HOUSE GENERATOR, PELLA WINDOWS, EXPENSIVE TONGUE & GROOVE CONSTRUCTION, CUSTOM DOORS, HUGE OPEN GREAT ROOM (W/HARDWOOD FLOORS, LARGE STONE GAS FIREPLACE, CEILING FAN AND WOOD CEILINGS & WOOD WALLS), HALF BATH (W/TILE FLOOR), LARGE OPEN KITCHEN (W/SOLID SURFACE COUNTERTOPS, BREAKFAST BAR, LARGE PANTRY & ALL APPLIANCES TO REMAIN), OPEN DINING AREA (W/HARDWOOD FLOORS), MASTER BEDROOM (W/HARDWOOD FLOORS, GAS STONE FIREPLACE, CEILING FAN & WOOD CEILING), MASTER BATHROOM (W/DOUBLE SINKS, JETTED TUB, TILE FLOOR, WALK IN SHOWER & LARGE WALK-IN CLOSET), UPSTAIRS
This property is off market, which means it's not currently listed for sale or rent on Zillow. This may be different from what's available on other websites or public sources.


