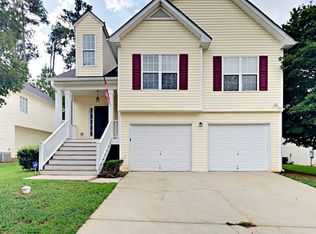Move-in ready 3 bedroom and 2.5 home located in a quiet cul de sac. The home features a 2 car garage, loft area/office, gas cooking, dishwasher, ceiling fans, fireplace, porch, patio, washer/dryer connections, and a wireless security system. Master suite features trey ceiling, separate shower, garden tub, separate toilet, and walk-in closet. Lawn maintenance and on-site security is included with the active HOA. The subdivision is well maintained and located approx 1 mile from I-20 and I-285. Easy commute to downtown or Stonecrest Mall.
This property is off market, which means it's not currently listed for sale or rent on Zillow. This may be different from what's available on other websites or public sources.
