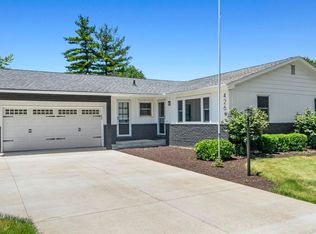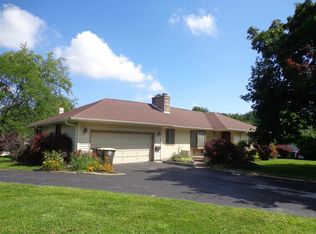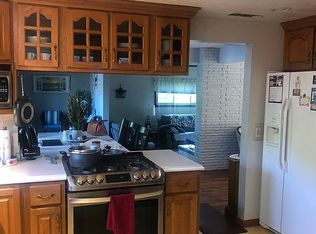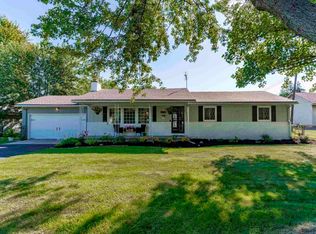Closed
$213,000
4243 Trier Rd, Fort Wayne, IN 46815
3beds
1,300sqft
Single Family Residence
Built in 1957
0.39 Acres Lot
$220,100 Zestimate®
$--/sqft
$1,551 Estimated rent
Home value
$220,100
$200,000 - $242,000
$1,551/mo
Zestimate® history
Loading...
Owner options
Explore your selling options
What's special
Welcome to this charming one-story home featuring three spacious bedrooms and two bathrooms, perfectly designed for comfortable living. Inside, you'll find fresh interior paint and newer appliances, including a washer and dryer, all ready for you to move in and enjoy! This home features an additional bonus room that could be a fourth bedroom or an office. Relax on the expansive deck overlooking a beautifully fenced-in backyard, ideal for pets, outdoor gatherings and serene moments. Enjoy the convenience of a two-car garage and a large blacktop driveway, ensuring ample parking space.
Zillow last checked: 8 hours ago
Listing updated: July 18, 2024 at 11:51am
Listed by:
Reginald Miller 260-246-0982,
Mike Thomas Assoc., Inc
Bought with:
Kimberlee A Miller, RB14042012
CENTURY 21 Bradley Realty, Inc
Source: IRMLS,MLS#: 202419795
Facts & features
Interior
Bedrooms & bathrooms
- Bedrooms: 3
- Bathrooms: 2
- Full bathrooms: 1
- 1/2 bathrooms: 1
- Main level bedrooms: 3
Bedroom 1
- Level: Main
Bedroom 2
- Level: Main
Dining room
- Area: 0
- Dimensions: 0 x 0
Family room
- Area: 0
- Dimensions: 0 x 0
Kitchen
- Level: Main
- Area: 120
- Dimensions: 12 x 10
Living room
- Level: Main
- Area: 228
- Dimensions: 19 x 12
Office
- Area: 0
- Dimensions: 0 x 0
Heating
- Natural Gas, Forced Air
Cooling
- Central Air
Appliances
- Included: Disposal, Range/Oven Hook Up Elec, Dishwasher, Microwave, Refrigerator, Washer, Dryer-Electric, Electric Range
- Laundry: Electric Dryer Hookup
Features
- Basement: Crawl Space
- Number of fireplaces: 1
- Fireplace features: Living Room
Interior area
- Total structure area: 1,300
- Total interior livable area: 1,300 sqft
- Finished area above ground: 1,300
- Finished area below ground: 0
Property
Parking
- Total spaces: 2
- Parking features: Attached, Garage Door Opener
- Attached garage spaces: 2
Features
- Levels: One
- Stories: 1
- Fencing: Picket,Wood
Lot
- Size: 0.39 Acres
- Dimensions: 110 X 154
- Features: Level, Sloped
Details
- Parcel number: 020829253024.000072
- Zoning: R1
Construction
Type & style
- Home type: SingleFamily
- Property subtype: Single Family Residence
Materials
- Aluminum Siding, Stone
Condition
- New construction: No
- Year built: 1957
Utilities & green energy
- Sewer: City
- Water: City
Community & neighborhood
Location
- Region: Fort Wayne
- Subdivision: Greendale
Other
Other facts
- Listing terms: Cash,Conventional,FHA,VA Loan
Price history
| Date | Event | Price |
|---|---|---|
| 7/18/2024 | Sold | $213,000+1.4% |
Source: | ||
| 6/25/2024 | Pending sale | $210,000 |
Source: | ||
| 6/19/2024 | Listed for sale | $210,000 |
Source: | ||
| 6/2/2024 | Pending sale | $210,000 |
Source: | ||
| 6/1/2024 | Listed for sale | $210,000+37.3% |
Source: | ||
Public tax history
| Year | Property taxes | Tax assessment |
|---|---|---|
| 2024 | $1,544 +3.9% | $175,400 +14.1% |
| 2023 | $1,486 +44.3% | $153,700 +10.3% |
| 2022 | $1,030 +3.9% | $139,400 +29% |
Find assessor info on the county website
Neighborhood: Greendale
Nearby schools
GreatSchools rating
- 4/10Robert C Harris Elementary SchoolGrades: K-5Distance: 0.9 mi
- 3/10Lane Middle SchoolGrades: 6-8Distance: 0.6 mi
- 7/10R Nelson Snider High SchoolGrades: 9-12Distance: 0.4 mi
Schools provided by the listing agent
- Elementary: Harris
- Middle: Lane
- High: Snider
- District: Fort Wayne Community
Source: IRMLS. This data may not be complete. We recommend contacting the local school district to confirm school assignments for this home.
Get pre-qualified for a loan
At Zillow Home Loans, we can pre-qualify you in as little as 5 minutes with no impact to your credit score.An equal housing lender. NMLS #10287.
Sell with ease on Zillow
Get a Zillow Showcase℠ listing at no additional cost and you could sell for —faster.
$220,100
2% more+$4,402
With Zillow Showcase(estimated)$224,502



