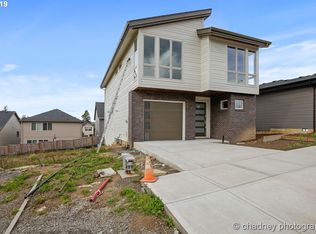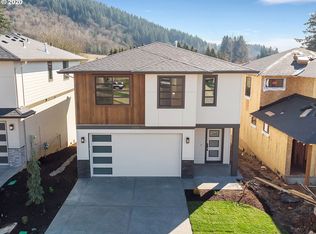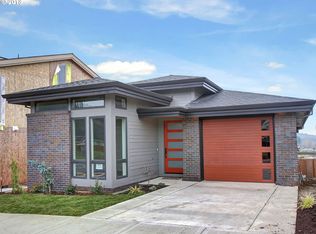Gorgeous ClearWater homes accross the street from the community park and minutes to Happy Valley.Elegance,affordability in this spacious home,features GR Rm w/9'ceilings,gas fireplace,kitchen w/slab Quartz counters,SS appliances.Master suite with luxurious bath.Hardwood floors & quality through out.Front landscaping w/sprinklers.On staff designer to assist with your custom selections of style and decor. photo is similar to house.
This property is off market, which means it's not currently listed for sale or rent on Zillow. This may be different from what's available on other websites or public sources.


