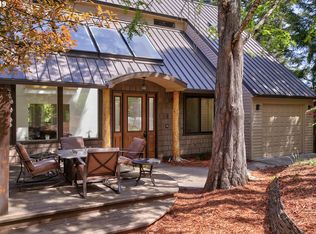Sold
$660,000
4243 SW Stephenson St, Portland, OR 97219
3beds
1,760sqft
Residential, Single Family Residence
Built in 1980
6,969.6 Square Feet Lot
$638,700 Zestimate®
$375/sqft
$3,203 Estimated rent
Home value
$638,700
$588,000 - $696,000
$3,203/mo
Zestimate® history
Loading...
Owner options
Explore your selling options
What's special
Beautiful, remodeled 3 bedroom, 2.5 bath home in West Portland Park. New, modern kitchen with eat-in island. Open concept living with vaulted ceilings. Picture windows make the home feel tucked away in the trees. Enjoy morning coffee or relax in the evening on one of the decks with territorial views. Master has a deck, walk-in-closet and new bathroom. Cozy family room has a stone fireplace. New wood floors on the upper level and new carpet in the bedrooms. Two car garage with work stations. Mini split AC units. Private fenced backyard. Near PCC Sylvania and public transportation. I-5 North entrance is 2 minutes away and I-5 South entrance is 6 minutes away. It is two blocks to bus lines 44 and 78 and one-half mile to Barbur Blvd. and number 12 bus line. Close to Tryon Park, Holly Farm Park, New Seasons and the Public Library. Open House, Sunday, May 19th 1 pm to 4 pm. [Home Energy Score = 5. HES Report at https://rpt.greenbuildingregistry.com/hes/OR10228220]
Zillow last checked: 8 hours ago
Listing updated: July 01, 2024 at 08:09am
Listed by:
Harold Strong 503-780-4094,
Oregon First,
Dana Wilhelm 503-780-1668,
Oregon First
Bought with:
Chaley McVay, 201226220
Redfin
Source: RMLS (OR),MLS#: 24398411
Facts & features
Interior
Bedrooms & bathrooms
- Bedrooms: 3
- Bathrooms: 3
- Full bathrooms: 2
- Partial bathrooms: 1
- Main level bathrooms: 1
Primary bedroom
- Features: Bathroom, Deck, Walkin Closet
- Level: Lower
- Area: 165
- Dimensions: 15 x 11
Bedroom 2
- Features: Closet, Wallto Wall Carpet
- Level: Lower
- Area: 132
- Dimensions: 12 x 11
Bedroom 3
- Features: Closet, Wallto Wall Carpet
- Level: Lower
- Area: 120
- Dimensions: 12 x 10
Dining room
- Level: Main
Family room
- Level: Main
Kitchen
- Level: Main
Living room
- Level: Main
Heating
- Forced Air, Mini Split
Cooling
- Central Air
Appliances
- Included: Dishwasher, Disposal, Free-Standing Range, Free-Standing Refrigerator, Microwave, Plumbed For Ice Maker, Washer/Dryer, Electric Water Heater
- Laundry: Laundry Room
Features
- Quartz, Closet, Bathroom, Walk-In Closet(s), Kitchen Island
- Flooring: Hardwood, Wall to Wall Carpet
- Windows: Aluminum Frames, Double Pane Windows
- Basement: Crawl Space
- Number of fireplaces: 1
- Fireplace features: Insert
Interior area
- Total structure area: 1,760
- Total interior livable area: 1,760 sqft
Property
Parking
- Total spaces: 2
- Parking features: Driveway, On Street, Garage Door Opener, Attached
- Attached garage spaces: 2
- Has uncovered spaces: Yes
Accessibility
- Accessibility features: Garage On Main, Utility Room On Main, Accessibility
Features
- Stories: 2
- Patio & porch: Deck
- Exterior features: Yard
- Has view: Yes
- View description: Mountain(s), Territorial, Trees/Woods
Lot
- Size: 6,969 sqft
- Dimensions: 6830 sq. ft
- Features: Gentle Sloping, Trees, Wooded, SqFt 5000 to 6999
Details
- Parcel number: R111707
Construction
Type & style
- Home type: SingleFamily
- Architectural style: Other
- Property subtype: Residential, Single Family Residence
Materials
- T111 Siding, Wood Siding
- Foundation: Concrete Perimeter
- Roof: Composition
Condition
- Updated/Remodeled
- New construction: No
- Year built: 1980
Utilities & green energy
- Sewer: Public Sewer
- Water: Public
- Utilities for property: Cable Connected
Community & neighborhood
Location
- Region: Portland
Other
Other facts
- Listing terms: Cash,Conventional,FHA,State GI Loan,VA Loan
- Road surface type: Paved
Price history
| Date | Event | Price |
|---|---|---|
| 7/1/2024 | Sold | $660,000-0.8%$375/sqft |
Source: | ||
| 5/19/2024 | Pending sale | $665,000$378/sqft |
Source: | ||
| 5/8/2024 | Listed for sale | $665,000+118%$378/sqft |
Source: | ||
| 3/24/2021 | Listing removed | -- |
Source: Owner | ||
| 2/18/2016 | Listing removed | $2,100$1/sqft |
Source: Owner | ||
Public tax history
| Year | Property taxes | Tax assessment |
|---|---|---|
| 2025 | $9,382 +8.3% | $348,530 +7.5% |
| 2024 | $8,664 +4% | $324,130 +3% |
| 2023 | $8,331 +2.2% | $314,690 +3% |
Find assessor info on the county website
Neighborhood: West Portland Park
Nearby schools
GreatSchools rating
- 8/10Markham Elementary SchoolGrades: K-5Distance: 0.7 mi
- 8/10Jackson Middle SchoolGrades: 6-8Distance: 0.6 mi
- 8/10Ida B. Wells-Barnett High SchoolGrades: 9-12Distance: 2.9 mi
Schools provided by the listing agent
- Elementary: Markham
- Middle: Jackson
- High: Ida B Wells
Source: RMLS (OR). This data may not be complete. We recommend contacting the local school district to confirm school assignments for this home.
Get a cash offer in 3 minutes
Find out how much your home could sell for in as little as 3 minutes with a no-obligation cash offer.
Estimated market value
$638,700
Get a cash offer in 3 minutes
Find out how much your home could sell for in as little as 3 minutes with a no-obligation cash offer.
Estimated market value
$638,700
